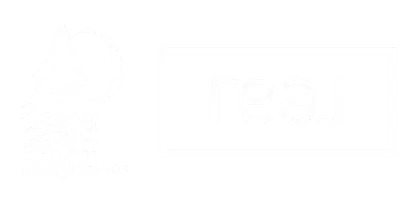$485,000
$515,000
5.8%For more information regarding the value of a property, please contact us for a free consultation.
2321 Wyndham WAY Grants Pass, OR 97527
3 Beds
2 Baths
1,804 SqFt
Key Details
Sold Price $485,000
Property Type Single Family Home
Sub Type Single Family Residence
Listing Status Sold
Purchase Type For Sale
Square Footage 1,804 sqft
Price per Sqft $268
Subdivision Meadow Wood Subdivision
MLS Listing ID 220196453
Sold Date 08/01/25
Style Contemporary
Bedrooms 3
Full Baths 2
HOA Fees $8
Year Built 2013
Annual Tax Amount $4,341
Lot Size 10,454 Sqft
Acres 0.24
Lot Dimensions 0.24
Property Sub-Type Single Family Residence
Property Description
This is it! A custom-built, single-level home in the desirable Meadow Wood Subdivision. Situated at the end of a cul-de-sac, this well-maintained 3-bedroom, 2-bathroom home offers 1,804 SqFt of comfortable living space with a deep 2-car garage. Step inside to high ceilings and a spacious great room where expansive windows showcase beautiful mountain views, seamlessly connecting to the dining area & kitchen. Well appointed kitchen features granite countertops, soft-close oak cabinetry, hardwood floors and stainless steel appliances. The bright and airy primary suite boasts a walk-in closet & an en-suite bath w/ a walk-in shower, Corian surround, and dual granite vanity. Two additional bedrooms offer flexibility, one ideal for a home office. A laundry room w/ a sink & ample storage sits off the kitchen. Outside, enjoy a private covered patio & low-maintenance landscaping. The finished garage includes shop space, plus fenced space for small RV/Trailer. Schedule your tour today!
Location
State OR
County Josephine
Community Meadow Wood Subdivision
Direction Grandview Ave or Cloverlawn Dr. to Haviland Dr. to Rosemary Ln then Left on Wyndham Way.
Interior
Interior Features Breakfast Bar, Ceiling Fan(s), Double Vanity, Granite Counters, Linen Closet, Open Floorplan, Primary Downstairs, Shower/Tub Combo, Walk-In Closet(s)
Heating Forced Air, Natural Gas
Cooling Central Air
Window Features Double Pane Windows,Vinyl Frames
Exterior
Parking Features Attached, Concrete, Driveway, Garage Door Opener
Garage Spaces 2.0
Amenities Available Other
Roof Type Composition
Total Parking Spaces 2
Garage Yes
Building
Lot Description Drip System, Fenced, Landscaped, Level, Sloped, Sprinkler Timer(s), Sprinklers In Front, Sprinklers In Rear
Entry Level One
Foundation Concrete Perimeter
Builder Name Cliff Woodruff
Water Public
Architectural Style Contemporary
Structure Type Frame
New Construction No
Schools
High Schools Grants Pass High
Others
Senior Community No
Tax ID R343647
Security Features Carbon Monoxide Detector(s),Smoke Detector(s)
Acceptable Financing Cash, Conventional, FHA, VA Loan
Listing Terms Cash, Conventional, FHA, VA Loan
Special Listing Condition Standard
Read Less
Want to know what your home might be worth? Contact us for a FREE valuation!

Our team is ready to help you sell your home for the highest possible price ASAP






