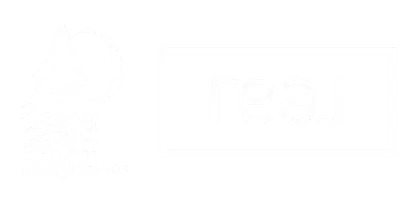$800,000
$825,000
3.0%For more information regarding the value of a property, please contact us for a free consultation.
1860 Autumnwood CT Bend, OR 97702
4 Beds
3 Baths
1,940 SqFt
Key Details
Sold Price $800,000
Property Type Single Family Home
Sub Type Single Family Residence
Listing Status Sold
Purchase Type For Sale
Square Footage 1,940 sqft
Price per Sqft $412
Subdivision Tanglewood
MLS Listing ID 220200181
Sold Date 06/30/25
Style Traditional
Bedrooms 4
Full Baths 2
Half Baths 1
Year Built 1992
Annual Tax Amount $5,095
Lot Size 10,018 Sqft
Acres 0.23
Lot Dimensions 0.23
Property Sub-Type Single Family Residence
Property Description
Elegant, modern, and timeless, this beautifully remodeled home is every buyer's dream! Step inside to discover a welcoming formal living room and a formal dining room, perfect for entertaining. Rich bamboo flooring guides you into the heart of the home—a custom-designed kitchen featuring top-of-the-line Fisher & Paykel appliances, a spacious island with a 5-burner gas range, and a farmhouse sink overlooking the backyard. The main level also offers a cozy family room, stylish half bath, and a versatile mudroom or office with built-in cabinetry and desk space. Upstairs, you'll find 3 generously sized guest bedrooms, plus the luxurious primary suite with a walk-in closet, double vanity, and tiled walk-in shower. Outside, your private backyard oasis awaits. Relax on the Trex deck, feed the fish in your tranquil pond, or tend to your plants in the charming greenhouse. Additional highlights include a 8x14 storage shed, a tankless water heater, and AC. This stunning home is ready to impress!
Location
State OR
County Deschutes
Community Tanglewood
Interior
Interior Features Central Vacuum, Double Vanity, Kitchen Island, Linen Closet, Pantry, Shower/Tub Combo, Solid Surface Counters, Tile Shower, Walk-In Closet(s)
Heating Forced Air, Natural Gas
Cooling Central Air
Window Features Double Pane Windows,Vinyl Frames
Exterior
Parking Features Attached, Concrete, Driveway, Garage Door Opener
Garage Spaces 2.0
Roof Type Composition
Total Parking Spaces 2
Garage Yes
Building
Lot Description Fenced, Garden, Landscaped, Level, Sprinkler Timer(s), Sprinklers In Front, Sprinklers In Rear, Water Feature
Entry Level Two
Foundation Stemwall
Water Public
Architectural Style Traditional
Structure Type Frame
New Construction No
Schools
High Schools Bend Sr High
Others
Senior Community No
Tax ID 177784
Security Features Carbon Monoxide Detector(s),Smoke Detector(s)
Acceptable Financing Cash, Conventional, FHA, VA Loan
Listing Terms Cash, Conventional, FHA, VA Loan
Special Listing Condition Standard
Read Less
Want to know what your home might be worth? Contact us for a FREE valuation!

Our team is ready to help you sell your home for the highest possible price ASAP






