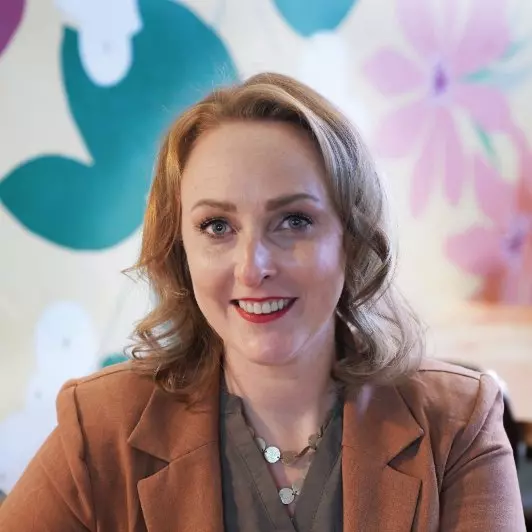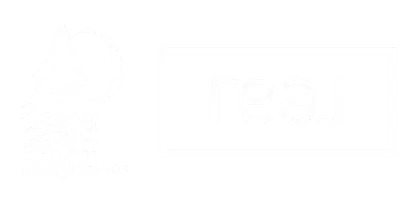$615,000
For more information regarding the value of a property, please contact us for a free consultation.
3104 Trevolle Place Dallas, TX 75204
2 Beds
2 Baths
2,182 SqFt
Key Details
Property Type Single Family Home
Sub Type Single Family Residence
Listing Status Sold
Purchase Type For Sale
Square Footage 2,182 sqft
Price per Sqft $281
Subdivision Revised Bryan Placephase 02
MLS Listing ID 20914604
Sold Date 06/20/25
Style Traditional
Bedrooms 2
Full Baths 2
HOA Fees $6/ann
HOA Y/N Voluntary
Year Built 1980
Annual Tax Amount $13,921
Lot Size 4,007 Sqft
Acres 0.092
Property Sub-Type Single Family Residence
Property Description
Welcome to 3104 Trevolle Place, an expansive, bright and beautifully updated 2-bedroom, 2-bathroom home with an additional office and cozy sitting area — located in the charming community of Bryan Place. Tucked just on the edge of Downtown Dallas, this detached single-family home offers the rare opportunity to enjoy urban living with the space and privacy of a standalone residence.
Step inside to find soaring ceilings in the two-story living room, an abundance of natural light, and thoughtful updates throughout. The recently renovated kitchen is a standout feature, complete with a gas cooktop, double ovens, and a picture-perfect window overlooking your private, turfed backyard — ideal for entertaining or relaxing year-round.
The flexible floor plan includes a downstairs guest bedroom with direct access to a full bath, a full-sized laundry room, and a massive walk-in pantry with bonus storage. Upstairs, the expansive primary suite offers more than just a bedroom — enjoy your own office space with a fireplace, a separate sitting nook, and a luxurious bathroom with double vanities, soaking tub, and separate shower.
Bryan Place is one of Dallas' best-kept secrets — a peaceful enclave with friendly neighbors and an active community association, just steps from Exall Park, where locals walk their dogs, play ball with family, and soak in the vibrant neighborhood energy. The neighborhood features a resident-only pool operated by a separate association. Membership is available exclusively to those living in the community. The pool area also includes a clubhouse that hosts parties and events through the summer and fall. Whether you're commuting to Baylor Hospital, Downtown, or Uptown, you won't find a better location that offers this kind of lifestyle balance.
Location
State TX
County Dallas
Community Community Pool, Park
Direction Use GPS
Rooms
Dining Room 2
Interior
Interior Features Decorative Lighting, High Speed Internet Available, Paneling, Vaulted Ceiling(s), Wet Bar
Heating Central, Electric, Heat Pump
Cooling Central Air, Electric, Heat Pump
Flooring Brick/Adobe, Carpet, Stone
Fireplaces Number 2
Fireplaces Type Master Bedroom, Wood Burning
Appliance Dishwasher, Disposal, Gas Cooktop, Gas Water Heater, Microwave, Double Oven, Plumbed For Gas in Kitchen
Heat Source Central, Electric, Heat Pump
Laundry Full Size W/D Area
Exterior
Exterior Feature Rain Gutters
Garage Spaces 1.0
Fence Wood
Community Features Community Pool, Park
Utilities Available City Sewer, City Water
Roof Type Composition
Total Parking Spaces 1
Garage Yes
Building
Lot Description Agricultural, Corner Lot, Landscaped, Many Trees, Sprinkler System, Subdivision
Story Two
Level or Stories Two
Structure Type Brick
Schools
Elementary Schools Chavez
Middle Schools Spence
High Schools North Dallas
School District Dallas Isd
Others
Ownership See Agent
Financing Conventional
Read Less
Want to know what your home might be worth? Contact us for a FREE valuation!

Our team is ready to help you sell your home for the highest possible price ASAP

©2025 North Texas Real Estate Information Systems.
Bought with David Bentinck • EXP REALTY

