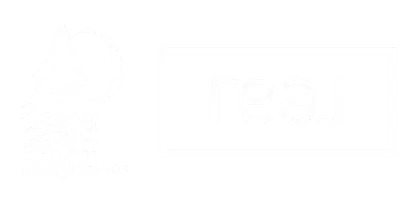$343,000
For more information regarding the value of a property, please contact us for a free consultation.
5109 Bartlett Drive The Colony, TX 75056
3 Beds
2 Baths
1,496 SqFt
Key Details
Property Type Single Family Home
Sub Type Single Family Residence
Listing Status Sold
Purchase Type For Sale
Square Footage 1,496 sqft
Price per Sqft $229
Subdivision Colony 7
MLS Listing ID 20969982
Sold Date 06/30/25
Style Traditional
Bedrooms 3
Full Baths 2
HOA Y/N None
Year Built 1976
Annual Tax Amount $5,790
Lot Size 7,013 Sqft
Acres 0.161
Lot Dimensions 61 X 115
Property Sub-Type Single Family Residence
Property Description
Updates in 2025 include York HVAC inside & outside, stainless steel appliances, neutral carpet, outside painted, stained fence, landscaping. Other updates include sprinkler system, windows with low E thermo glass to help lower utility bills, fence, electrical box, gutters, covered patio, 2 car garage. Roof 9 years old. Bright and airy, tasteful finishes. No HOA. Lots of parks. Golf courses. The Colony (The City By The Lake) is located right off HWY 121. Minutes away from Toyota, Liberty Mutual, Frito Lay, Stonebriar Mall, Nebraska Furniture Mart, Top Golf, Hawaiian Falls, Grandscape where you will find lots of shopping, restaurants and entertainment for your enjoyment. The West side of The Colony is by Lake Lewisville for those lake lovers. Owners are real estate agents.
Location
State TX
County Denton
Direction Off Hyw 121 take Main Street (FM 423) to S. Colony to Clover Valley to Bartlett Dr
Rooms
Dining Room 1
Interior
Interior Features Decorative Lighting, Smart Home System, Vaulted Ceiling(s)
Heating Electric, Fireplace(s)
Cooling Ceiling Fan(s), Central Air, Electric
Flooring Carpet, Ceramic Tile, Luxury Vinyl Plank
Fireplaces Number 1
Fireplaces Type Brick, Living Room, Wood Burning
Appliance Dishwasher, Disposal, Electric Oven, Electric Water Heater, Microwave
Heat Source Electric, Fireplace(s)
Laundry Electric Dryer Hookup, Full Size W/D Area, Washer Hookup
Exterior
Exterior Feature Covered Patio/Porch, Rain Gutters
Garage Spaces 2.0
Fence Fenced, Full, Wood
Utilities Available Alley, Asphalt, City Sewer, City Water, Community Mailbox, Concrete, Curbs, Individual Water Meter, Sidewalk, Underground Utilities
Total Parking Spaces 2
Garage Yes
Building
Lot Description Few Trees, Interior Lot, Landscaped, Lrg. Backyard Grass, Oak, Sprinkler System, Subdivision
Story One
Foundation Slab
Level or Stories One
Structure Type Brick,Wood
Schools
Elementary Schools Camey
Middle Schools Lakeview
High Schools The Colony
School District Lewisville Isd
Others
Restrictions Deed
Ownership A Bright Future Holdings, LLC
Acceptable Financing Cash, Conventional, FHA, VA Loan
Listing Terms Cash, Conventional, FHA, VA Loan
Financing Cash
Special Listing Condition Owner/ Agent, Survey Available
Read Less
Want to know what your home might be worth? Contact us for a FREE valuation!

Our team is ready to help you sell your home for the highest possible price ASAP

©2025 North Texas Real Estate Information Systems.
Bought with Shay Hartis • Keller Williams Realty DPR

