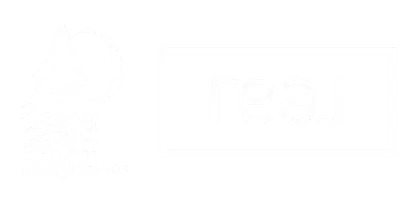$1,715,000
$1,769,000
3.1%For more information regarding the value of a property, please contact us for a free consultation.
17046 Cooper DR Bend, OR 97707
5 Beds
5 Baths
4,617 SqFt
Key Details
Sold Price $1,715,000
Property Type Single Family Home
Sub Type Single Family Residence
Listing Status Sold
Purchase Type For Sale
Square Footage 4,617 sqft
Price per Sqft $371
Subdivision Spring River Acres
MLS Listing ID 220200194
Sold Date 06/30/25
Style Northwest
Bedrooms 5
Full Baths 4
Half Baths 1
Year Built 2007
Annual Tax Amount $7,936
Lot Size 1.110 Acres
Acres 1.11
Lot Dimensions 1.11
Property Sub-Type Single Family Residence
Property Description
Riverfront home with access to the big Deschutes. This 5-bedroom, 4-bath riverfront escape that blends timeless charm with modern comfort. Nestled along the serene bank of the Spring River, this beautifully crafted home offers sweeping water views from nearly every room, creating a tranquil setting you'll never want to leave. Inside, you'll find a spacious open-concept layout perfect for entertaining, with a well appointed kitchen, cozy living room with fireplace, and large windows that frame the river. The primary suite is a private sanctuary, complete with a spa-style ensuite. The apartment above the garage is perfect for extra income or extra guests. Step outside and enjoy your morning coffee on the expansive deck, spend afternoons kayaking from your private dock, or gather around the fire pit for starlit evenings. Perfect as a full-time residence or a luxurious getaway, this property offers the peaceful pace of riverside living.
Location
State OR
County Deschutes
Community Spring River Acres
Direction take Spring River Road west and turn right on to Cooper Dr. Home is on the left river side.
Rooms
Basement Finished
Interior
Interior Features Ceiling Fan(s), Central Vacuum, Granite Counters, In-Law Floorplan, Kitchen Island, Linen Closet, Shower/Tub Combo, Spa/Hot Tub, Stone Counters, Tile Shower, Vaulted Ceiling(s), Walk-In Closet(s)
Heating Forced Air, Propane, Wood, Zoned
Cooling None
Fireplaces Type Gas
Fireplace Yes
Window Features Double Pane Windows
Exterior
Exterior Feature Fire Pit, Spa/Hot Tub
Parking Features Attached, Attached Carport, Concrete, Driveway, Storage
Garage Spaces 2.0
Community Features Short Term Rentals Allowed
Waterfront Description River Front,Waterfront
Roof Type Metal
Total Parking Spaces 2
Garage Yes
Building
Lot Description Native Plants, Sloped, Wooded
Entry Level Three Or More
Foundation Stemwall
Water Well
Architectural Style Northwest
Structure Type Frame
New Construction No
Schools
High Schools Check With District
Others
Senior Community No
Tax ID 136913
Security Features Carbon Monoxide Detector(s),Smoke Detector(s)
Acceptable Financing Cash, Conventional
Listing Terms Cash, Conventional
Special Listing Condition Standard
Read Less
Want to know what your home might be worth? Contact us for a FREE valuation!

Our team is ready to help you sell your home for the highest possible price ASAP






