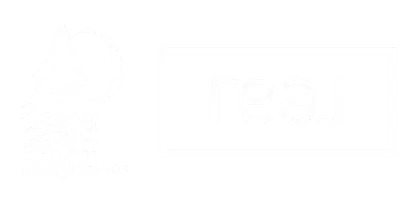$540,000
$550,000
1.8%For more information regarding the value of a property, please contact us for a free consultation.
3330 9th ST Redmond, OR 97756
3 Beds
3 Baths
2,250 SqFt
Key Details
Sold Price $540,000
Property Type Single Family Home
Sub Type Single Family Residence
Listing Status Sold
Purchase Type For Sale
Square Footage 2,250 sqft
Price per Sqft $240
Subdivision Cinder Butte Village
MLS Listing ID 220196276
Sold Date 06/30/25
Style Craftsman
Bedrooms 3
Full Baths 2
Half Baths 1
HOA Fees $69
Year Built 2022
Annual Tax Amount $4,009
Lot Size 6,098 Sqft
Acres 0.14
Lot Dimensions 0.14
Property Sub-Type Single Family Residence
Property Description
Dedicated upstairs office with glass French doors and a closet offers the perfect space to work, create, or unwind. The open layout connects a beautifully finished kitchen, complete with granite counters, full tile backsplash, and an under-sink water heater to spacious living and dining areas designed for everyday comfort. Upstairs, the primary suite features a large walk-in closet and spa-style bath with double vanity and tiled shower. Two additional bedrooms offer flexibility for guests or family. Enjoy outdoor living on the extended covered patio with recessed lighting, gas BBQ hookup, and a line for a hot tub. A 4-foot garage extension, separate man door, and thoughtful upgrades throughout add both convenience and value. Clean, modern, and move-in ready, this home checks all the boxes.
Location
State OR
County Deschutes
Community Cinder Butte Village
Direction Coming from South Redmond 10th st, Right on Varnish Ave, Left on 9th ST. Second home on the right.
Interior
Interior Features Double Vanity, Granite Counters, Kitchen Island, Linen Closet, Open Floorplan, Pantry, Shower/Tub Combo, Tile Shower, Vaulted Ceiling(s), Walk-In Closet(s)
Heating Forced Air, Natural Gas, Zoned
Cooling Central Air, Zoned
Fireplaces Type Gas
Fireplace Yes
Exterior
Parking Features Attached, Driveway, Garage Door Opener
Garage Spaces 2.0
Amenities Available Park
Roof Type Asphalt
Total Parking Spaces 2
Garage Yes
Building
Lot Description Sprinkler Timer(s), Sprinklers In Front
Entry Level Two
Foundation Stemwall
Builder Name Hayden Homes
Water Public
Architectural Style Craftsman
Structure Type Frame
New Construction No
Schools
High Schools Redmond High
Others
Senior Community No
Tax ID 284030
Acceptable Financing Cash, Conventional, FHA, VA Loan
Listing Terms Cash, Conventional, FHA, VA Loan
Special Listing Condition Standard
Read Less
Want to know what your home might be worth? Contact us for a FREE valuation!

Our team is ready to help you sell your home for the highest possible price ASAP






