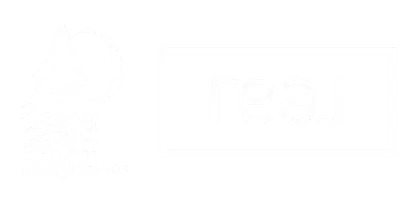$655,117
$639,000
2.5%For more information regarding the value of a property, please contact us for a free consultation.
61157 Benham RD Bend, OR 97702
3 Beds
2 Baths
1,541 SqFt
Key Details
Sold Price $655,117
Property Type Single Family Home
Sub Type Single Family Residence
Listing Status Sold
Purchase Type For Sale
Square Footage 1,541 sqft
Price per Sqft $425
Subdivision Chuckanut Estates
MLS Listing ID 220202893
Sold Date 06/30/25
Style Ranch
Bedrooms 3
Full Baths 2
Year Built 1977
Annual Tax Amount $3,308
Lot Size 0.260 Acres
Acres 0.26
Lot Dimensions 0.26
Property Sub-Type Single Family Residence
Property Description
Discover exceptional value w/ this charming ranch-style home on a fully fenced & landscaped 0.26-acre lot, nestled in a well-established neighborhood in SE Bend.
Rarely do you find a home so inviting & move-in ready, offering modern amenities & thoughtful updates while retaining that classic Bend charm. This beautifully updated home boasts 2 spacious living areas, vaulted ceilings & loads of natural light. Enjoy cozy evenings by the wood-burning fireplace or relaxing on the oversized front & back decks. With RV parking & plenty of room for a future ADU, this property is ready to meet all your needs. The outdoor spaces are perfect for both fun & relaxation, featuring gardens, storage bldgs, hot tub & more. Recent upgrades incl int & ext paint, new fencing, landscape, updated kitchen & baths, new appl's, wool carpet, wtr heater & lighting. This lovingly maintained home is the ideal in-town retreat for everyone, w/ memories waiting to be made in every corner of this exceptional property
Location
State OR
County Deschutes
Community Chuckanut Estates
Interior
Interior Features Ceiling Fan(s), Linen Closet, Primary Downstairs, Shower/Tub Combo, Solid Surface Counters, Spa/Hot Tub, Tile Counters, Tile Shower, Vaulted Ceiling(s), Walk-In Closet(s)
Heating Forced Air, Heat Pump, Natural Gas, Wood
Cooling Other
Fireplaces Type Living Room, Wood Burning
Fireplace Yes
Window Features Double Pane Windows,Vinyl Frames
Exterior
Exterior Feature Spa/Hot Tub
Parking Features Asphalt, Attached, Driveway, Garage Door Opener, Gated, On Street, RV Access/Parking, Storage
Garage Spaces 2.0
Community Features Gas Available, Short Term Rentals Allowed
Roof Type Composition
Accessibility Accessible Kitchen
Total Parking Spaces 2
Garage Yes
Building
Lot Description Drip System, Fenced, Garden, Landscaped, Level, Native Plants, Sprinkler Timer(s), Sprinklers In Front, Sprinklers In Rear
Entry Level One
Foundation Concrete Perimeter, Stemwall
Water Public
Architectural Style Ranch
Structure Type Frame
New Construction No
Schools
High Schools Caldera High
Others
Senior Community No
Tax ID 121147
Security Features Carbon Monoxide Detector(s),Smoke Detector(s)
Acceptable Financing Cash, Conventional, FHA, VA Loan
Listing Terms Cash, Conventional, FHA, VA Loan
Special Listing Condition Standard
Read Less
Want to know what your home might be worth? Contact us for a FREE valuation!

Our team is ready to help you sell your home for the highest possible price ASAP






