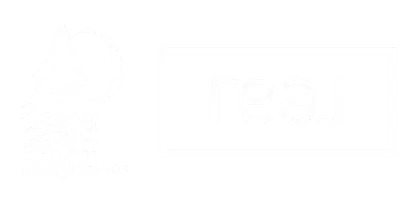$700,000
$725,000
3.4%For more information regarding the value of a property, please contact us for a free consultation.
783 13th ST Redmond, OR 97756
3 Beds
3 Baths
1,966 SqFt
Key Details
Sold Price $700,000
Property Type Single Family Home
Sub Type Single Family Residence
Listing Status Sold
Purchase Type For Sale
Square Footage 1,966 sqft
Price per Sqft $356
Subdivision Canyon Rim Village
MLS Listing ID 220197439
Sold Date 06/30/25
Style Craftsman
Bedrooms 3
Full Baths 2
Half Baths 1
HOA Fees $234
Year Built 2022
Annual Tax Amount $5,643
Lot Size 8,276 Sqft
Acres 0.19
Lot Dimensions 0.19
Property Sub-Type Single Family Residence
Property Description
Highly customized single level home w/triple garage & RV parking located in Canyon Rim Village just across the street from the Dry Canyon. Touches throughout are tasteful & high end w/luxury vinyl plank in the living spaces/bathrooms & carpet in the bedrooms. Upon entering the great room, you are greeted by an expansive great room w/living area that has a fireplace w/hearth. The kitchen has quartz counters, a butcher block bar-island, all newer stainless appliances, & a large pantry. The primary suite has direct access to the covered back deck through a slider & the bathroom has a tiled shower w/glass door, an enclosed toilet, double vanity w/quartz counters, & a big walk-in closet w/amazing organizers. Both guest bedrooms fit a queen bed w/end tables & a desk area. The guest bath is right between both bedrooms & the hall powder room is next to the great room for ease of access. 3.96Kw of solar is installed & keeps the power bill at $15.78 while credit is accumulated for future use!
Location
State OR
County Deschutes
Community Canyon Rim Village
Rooms
Basement None
Interior
Interior Features Smart Lock(s), Breakfast Bar, Ceiling Fan(s), Double Vanity, Dual Flush Toilet(s), Enclosed Toilet(s), Kitchen Island, Linen Closet, Open Floorplan, Pantry, Primary Downstairs, Shower/Tub Combo, Smart Thermostat, Soaking Tub, Solid Surface Counters, Tile Shower, Vaulted Ceiling(s), Walk-In Closet(s)
Heating ENERGY STAR Qualified Equipment, Forced Air, Natural Gas
Cooling Central Air
Fireplaces Type Gas, Great Room
Fireplace Yes
Window Features Double Pane Windows,Vinyl Frames
Exterior
Exterior Feature Fire Pit
Parking Features Alley Access, Attached, Concrete, Driveway, Garage Door Opener, On Street, RV Access/Parking, Workshop in Garage
Garage Spaces 3.0
Community Features Pickleball, Access to Public Lands, Gas Available, Park, Playground, Sport Court, Tennis Court(s), Trail(s)
Amenities Available Park, Snow Removal, Trail(s)
Roof Type Composition
Total Parking Spaces 3
Garage Yes
Building
Lot Description Adjoins Public Lands, Fenced, Landscaped, Level, Native Plants, Sprinkler Timer(s), Sprinklers In Front, Sprinklers In Rear
Entry Level One
Foundation Stemwall
Water Backflow Domestic, Public, Water Meter
Architectural Style Craftsman
Structure Type Frame
New Construction No
Schools
High Schools Redmond High
Others
Senior Community No
Tax ID 282773
Security Features Carbon Monoxide Detector(s),Smoke Detector(s)
Acceptable Financing Cash, Conventional, FHA, USDA Loan, VA Loan
Listing Terms Cash, Conventional, FHA, USDA Loan, VA Loan
Special Listing Condition Standard
Read Less
Want to know what your home might be worth? Contact us for a FREE valuation!

Our team is ready to help you sell your home for the highest possible price ASAP






