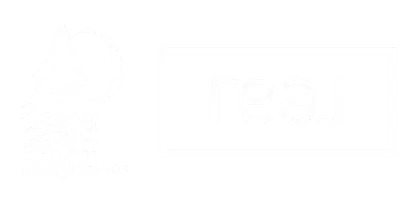$399,000
For more information regarding the value of a property, please contact us for a free consultation.
2752 Summertree Drive Carrollton, TX 75006
3 Beds
2 Baths
1,889 SqFt
Key Details
Property Type Single Family Home
Sub Type Single Family Residence
Listing Status Sold
Purchase Type For Sale
Square Footage 1,889 sqft
Price per Sqft $211
Subdivision Wellington Run Ph 02A
MLS Listing ID 20957829
Sold Date 06/30/25
Style Traditional
Bedrooms 3
Full Baths 2
HOA Y/N None
Year Built 1996
Annual Tax Amount $8,206
Lot Size 6,577 Sqft
Acres 0.151
Lot Dimensions 101 x 65
Property Sub-Type Single Family Residence
Property Description
Sellers have received multiple offers, please submit final and best by noon on Monday June 16th. Nestled in a tranquil Carrollton neighborhood, this delightful 3-bedroom, 2-bathroom home offers a perfect blend of comfort and convenience. Boasting a spacious almost 1900 sq ft layout, enjoy open concept family room and kitchen. Front and formal rooms have gorgeous plantation shutters. Large primary suite with ensuite that has double sinks, a modern free-standing tub and separate shower. Second bath also has double sinks and shower with sliding glass doors. Built in 1996 has high ceilings and lots of windows. Enjoy views of your backyard from the family room and the primary suite. Back yard has a pergola, gas line for your grill and a shed for extra storage. Two car garage has JuiceBox Electric Vehicle charger. Brand new ac unit installed in May 2025.
Location
State TX
County Dallas
Direction From GWB (190) toll Road exit Marsh Lane, turn South onto Marsh, right onto Keller Spring Rd, Right onto Willowgate Lane, right onto Summertree 2752 is on the right
Rooms
Dining Room 2
Interior
Interior Features Cable TV Available, Decorative Lighting, Eat-in Kitchen, High Speed Internet Available, Open Floorplan
Heating Central, Fireplace(s), Natural Gas
Cooling Ceiling Fan(s), Central Air, Electric
Fireplaces Number 1
Fireplaces Type Gas Logs, Gas Starter
Appliance Dishwasher, Disposal, Gas Range, Microwave
Heat Source Central, Fireplace(s), Natural Gas
Laundry Utility Room, Full Size W/D Area
Exterior
Garage Spaces 2.0
Fence Back Yard, Wood
Utilities Available Alley, Cable Available, City Sewer, City Water, Individual Gas Meter, Individual Water Meter
Total Parking Spaces 2
Garage Yes
Building
Lot Description Few Trees, Interior Lot, Landscaped, Sprinkler System, Subdivision
Story One
Foundation Slab
Level or Stories One
Structure Type Brick,Unknown
Schools
Elementary Schools Jerry Junkins
Middle Schools Walker
High Schools White
School District Dallas Isd
Others
Ownership See Tax Records
Acceptable Financing Cash, Conventional, FHA, VA Loan
Listing Terms Cash, Conventional, FHA, VA Loan
Financing Conventional
Read Less
Want to know what your home might be worth? Contact us for a FREE valuation!

Our team is ready to help you sell your home for the highest possible price ASAP

©2025 North Texas Real Estate Information Systems.
Bought with Tannah McGaughy • Ebby Halliday, Realtors

