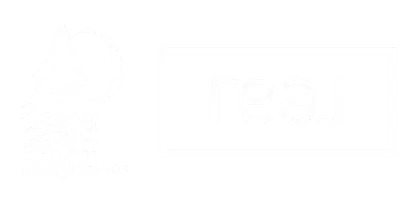$850,000
$850,000
For more information regarding the value of a property, please contact us for a free consultation.
419 Kaneeta LN Grants Pass, OR 97526
4 Beds
3 Baths
3,470 SqFt
Key Details
Sold Price $850,000
Property Type Single Family Home
Sub Type Single Family Residence
Listing Status Sold
Purchase Type For Sale
Square Footage 3,470 sqft
Price per Sqft $244
MLS Listing ID 220201746
Sold Date 06/30/25
Style Ranch
Bedrooms 4
Full Baths 3
Year Built 2006
Annual Tax Amount $3,393
Lot Size 2.500 Acres
Acres 2.5
Lot Dimensions 2.5
Property Sub-Type Single Family Residence
Property Description
Custom Northwest Craftsman on 2.5 level acres just minutes from Grants Pass! Built in 2006, this spacious 3,470 sq ft home offers 4 bedrooms, 3 baths, and 10-foot ceilings throughout. A vaulted great room features floor-to-ceiling windows, hardwood floors, and a slate-hearth wood stove. Granite-island kitchen includes gas cooktop, double ovens, pantry, breakfast nook, and tile floors. Main-level primary suite boasts a jetted tub, walk-in tile shower, and dual vanity. Two additional bedrooms, an office/sewing room, plus a versatile 650+ SqFt upstairs 4th bedroom/flex room. Enjoy the enclosed sun porch, greenhouse, shaded patio, and fenced gardens. Attached oversized 3-car garage plus detached 40x30 shop/RV garage with roll-up door offer ample parking and workspace. Paved circle driveway, private 18 GPM well, propane generator, heat-pump HVAC with central air, RR-2.5 zoning, and no HOA. Move-in ready—all appliances included!
Location
State OR
County Josephine
Direction From Monument Dr turn onto Kaneeta Lane and arrive at sign.
Interior
Interior Features Ceiling Fan(s), Double Vanity, Kitchen Island, Pantry, Primary Downstairs, Soaking Tub, Tile Counters, Tile Shower, Vaulted Ceiling(s), Walk-In Closet(s)
Heating Heat Pump
Cooling Central Air
Fireplaces Type Living Room, Wood Burning
Fireplace Yes
Window Features Double Pane Windows,Vinyl Frames
Exterior
Parking Features Asphalt, Attached, Detached, Driveway, RV Access/Parking, RV Garage
Garage Spaces 6.0
Roof Type Composition
Porch true
Total Parking Spaces 6
Garage Yes
Building
Lot Description Garden, Level
Entry Level Two
Foundation Concrete Perimeter
Water Well
Architectural Style Ranch
Structure Type Frame
New Construction No
Schools
High Schools North Valley High
Others
Senior Community No
Tax ID R344009
Security Features Carbon Monoxide Detector(s),Smoke Detector(s)
Acceptable Financing Cash, Conventional, FHA, VA Loan
Listing Terms Cash, Conventional, FHA, VA Loan
Special Listing Condition Standard
Read Less
Want to know what your home might be worth? Contact us for a FREE valuation!

Our team is ready to help you sell your home for the highest possible price ASAP






