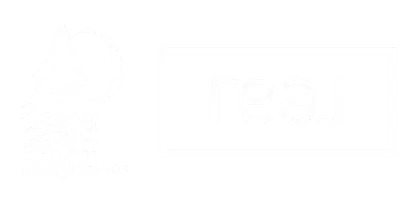$1,050,000
$1,050,000
For more information regarding the value of a property, please contact us for a free consultation.
3110 River Trail PL Bend, OR 97701
3 Beds
3 Baths
2,002 SqFt
Key Details
Sold Price $1,050,000
Property Type Single Family Home
Sub Type Single Family Residence
Listing Status Sold
Purchase Type For Sale
Square Footage 2,002 sqft
Price per Sqft $524
Subdivision Rivers Edge Village
MLS Listing ID 220198855
Sold Date 06/30/25
Style Northwest
Bedrooms 3
Full Baths 2
Half Baths 1
HOA Fees $103
Year Built 2014
Annual Tax Amount $6,577
Lot Size 9,147 Sqft
Acres 0.21
Lot Dimensions 0.21
Property Sub-Type Single Family Residence
Property Description
Single level home in the gated community at Rivers Edge Village located across the street from the beloved River Trail. 2002SF / 3 bedrooms / 2.5 bathrooms / .21 corner acre lot / built in 2014. Nice bedroom separation with large Primary suite. Great room with expansive windows, vaulted ceilings & stone gas fireplace with built-ins. Open kitchen with quartz counter tops, engineered hardwood floors & SS appliances. Walking out from the dining room onto a large, covered patio with a water feature & beautifully landscaped yard & gardeners shed. The 3-car garage with ample attic storage completes this wonderful home!
Location
State OR
County Deschutes
Community Rivers Edge Village
Direction From NW Mount Washington Dr to Clubhouse Dr - Left on Sawyer - Right on River Trail
Rooms
Basement None
Interior
Interior Features Built-in Features, Ceiling Fan(s), Double Vanity, Enclosed Toilet(s), Fiberglass Stall Shower, Kitchen Island, Linen Closet, Open Floorplan, Pantry, Primary Downstairs, Shower/Tub Combo, Smart Thermostat, Soaking Tub, Tile Shower, Vaulted Ceiling(s), Walk-In Closet(s)
Heating Forced Air, Natural Gas
Cooling Central Air
Fireplaces Type Gas, Great Room
Fireplace Yes
Window Features Double Pane Windows,Vinyl Frames
Exterior
Parking Features Attached, Concrete, Driveway, Garage Door Opener, Gated, On Street
Garage Spaces 3.0
Community Features Access to Public Lands, Gas Available, Short Term Rentals Allowed
Amenities Available Gated, Snow Removal
Roof Type Composition
Accessibility Smart Technology
Total Parking Spaces 3
Garage Yes
Building
Lot Description Corner Lot, Drip System, Fenced, Landscaped, Level, Sprinkler Timer(s), Sprinklers In Front, Sprinklers In Rear, Water Feature
Entry Level One
Foundation Stemwall
Water Public
Architectural Style Northwest
Structure Type Frame
New Construction No
Schools
High Schools Summit High
Others
Senior Community No
Tax ID 269962
Security Features Carbon Monoxide Detector(s),Smoke Detector(s)
Acceptable Financing Cash, Conventional, FHA
Listing Terms Cash, Conventional, FHA
Special Listing Condition Standard
Read Less
Want to know what your home might be worth? Contact us for a FREE valuation!

Our team is ready to help you sell your home for the highest possible price ASAP






