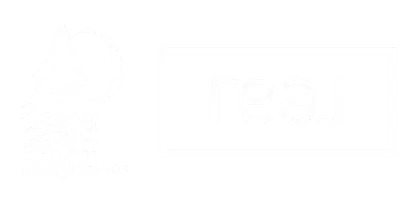$540,000
$569,000
5.1%For more information regarding the value of a property, please contact us for a free consultation.
2432 Crocus WAY Bend, OR 97701
3 Beds
2 Baths
1,788 SqFt
Key Details
Sold Price $540,000
Property Type Manufactured Home
Sub Type Manufactured On Land
Listing Status Sold
Purchase Type For Sale
Square Footage 1,788 sqft
Price per Sqft $302
Subdivision Mtn View Park
MLS Listing ID 220198279
Sold Date 06/30/25
Style Traditional
Bedrooms 3
Full Baths 2
HOA Fees $135
Year Built 1998
Annual Tax Amount $3,917
Lot Size 7,405 Sqft
Acres 0.17
Lot Dimensions 0.17
Property Sub-Type Manufactured On Land
Property Description
Discover the perfect blend of comfort and sophistication in this beautifully remodeled triple-wide manufactured home. Designed for modern living, it features new wide-planked vinyl flooring, stainless steel appliances, and an open-concept floor plan with soaring ceilings that create an airy, inviting atmosphere. The dining area is enhanced by stylish shiplap siding, adding rustic elegance and warmth. The updated kitchen offers abundant storage with freshly painted cabinets, quartz countertops, and an island that combines functionality with contemporary style. Adding to its appeal is an impressive tandem garage with space for up to four vehicles, complete with durable epoxy flooring. Located in a secure gated community, you'll enjoy premium amenities including pickleball courts, a resort-style pool, and breathtaking Cascade Mountain views—the perfect backdrop for everyday living. With high-end finishes, spacious design, and modern amenities—can you believe this is a manufactured home?
Location
State OR
County Deschutes
Community Mtn View Park
Direction North on 27th St., left into Mountain View Estate on NE Rosemary Dr., Left on Wintergreen, Right on NE Crocus, house on righthand side.
Rooms
Basement None
Interior
Interior Features Ceiling Fan(s), Double Vanity, Fiberglass Stall Shower, Kitchen Island, Linen Closet, Open Floorplan, Pantry, Primary Downstairs, Shower/Tub Combo, Solar Tube(s), Solid Surface Counters, Tile Shower, Vaulted Ceiling(s), Walk-In Closet(s)
Heating Forced Air, Natural Gas
Cooling Central Air
Fireplaces Type Gas, Living Room
Fireplace Yes
Window Features Double Pane Windows,Vinyl Frames
Exterior
Parking Features Attached, On Street, Tandem
Garage Spaces 4.0
Community Features Pickleball, Road Assessment
Amenities Available Gated, Pickleball Court(s), Pool, RV/Boat Storage
Roof Type Composition
Total Parking Spaces 4
Garage Yes
Building
Lot Description Fenced, Landscaped, Sprinkler Timer(s), Sprinklers In Front, Sprinklers In Rear
Entry Level One
Foundation Concrete Perimeter
Water Public
Architectural Style Traditional
New Construction No
Schools
High Schools Mountain View Sr High
Others
Senior Community No
Tax ID 190014
Security Features Carbon Monoxide Detector(s),Smoke Detector(s)
Acceptable Financing Cash, Conventional
Listing Terms Cash, Conventional
Special Listing Condition Standard
Read Less
Want to know what your home might be worth? Contact us for a FREE valuation!

Our team is ready to help you sell your home for the highest possible price ASAP






