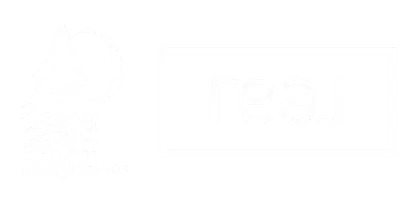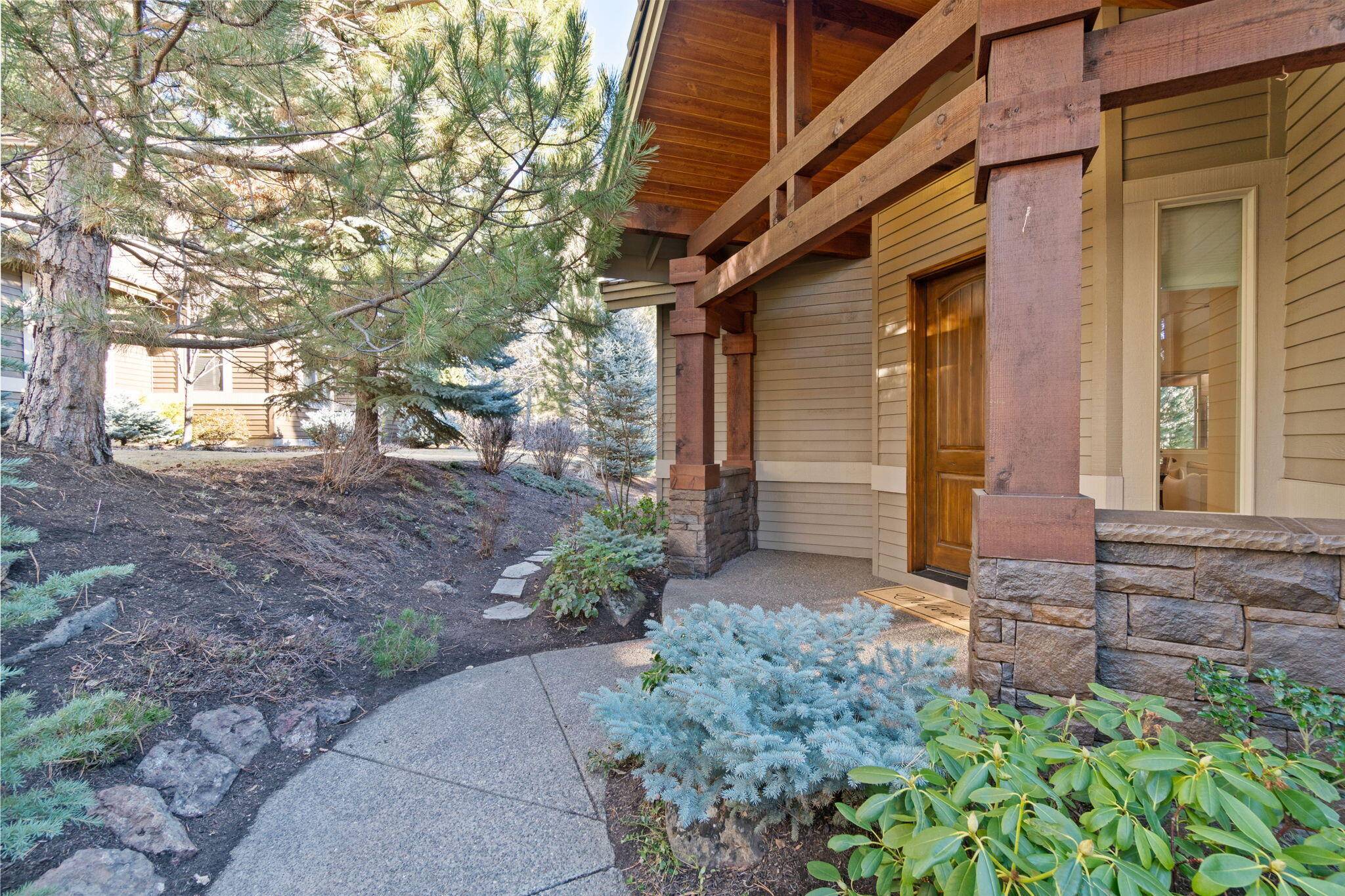$1,030,000
$1,059,000
2.7%For more information regarding the value of a property, please contact us for a free consultation.
19405 Ironwood CIR Bend, OR 97702
3 Beds
4 Baths
2,703 SqFt
Key Details
Sold Price $1,030,000
Property Type Townhouse
Sub Type Townhouse
Listing Status Sold
Purchase Type For Sale
Square Footage 2,703 sqft
Price per Sqft $381
Subdivision Broken Top
MLS Listing ID 220194744
Sold Date 06/30/25
Style Northwest
Bedrooms 3
Full Baths 3
Half Baths 1
HOA Fees $2,168
Year Built 2003
Annual Tax Amount $7,607
Lot Size 8,276 Sqft
Acres 0.19
Lot Dimensions 0.19
Property Sub-Type Townhouse
Property Description
SALE FAILED ON CLOSING DAY DUE TO BUYER'S FINANCING & NO FAULT OF PROPERTY. REPAIRS COMPLETED PER INSPECTION & HOME APPRAISED.Nestled in the sought-after, gated community of Broken Top, this beautifully updated home has exceptional finishes, spacious, open floorplan accentuated by vaulted ceilings & skylights filling the home with natural light. Main level enjoys an office & luxury of 2 primary suites, ensuring comfort & privacy for residents & guests.A culinary delight, the kitchen features exquisite quartz countertops, subway tile backsplash complimented by top-of-the-line stainless steel appliances & walk-in pantry.Newer paint & hardwood floors create an inviting, elegant atmosphere, a blank canvas for any style.A custom staircase leads to a 3rd bedroom suite & bonus space.The lot is professionally landscaped with a welcoming entry, private patio surrounded by lush trees & greenspace, perfect for relaxation & entertaining!A thoughtful layout & prime location! Partially furnished!
Location
State OR
County Deschutes
Community Broken Top
Rooms
Basement None
Interior
Interior Features Ceiling Fan(s), Central Vacuum, Double Vanity, Granite Counters, In-Law Floorplan, Linen Closet, Open Floorplan, Pantry, Primary Downstairs, Soaking Tub, Solid Surface Counters, Tile Shower, Vaulted Ceiling(s), Walk-In Closet(s)
Heating Forced Air, Natural Gas
Cooling Central Air
Fireplaces Type Family Room, Gas
Fireplace Yes
Window Features Double Pane Windows,Vinyl Frames
Exterior
Parking Features Attached, Electric Vehicle Charging Station(s), Garage Door Opener, Heated Garage, Storage
Garage Spaces 2.0
Community Features Pickleball, Tennis Court(s)
Amenities Available Clubhouse, Fitness Center, Gated, Golf Course, Landscaping, Pickleball Court(s), Pool, Resort Community, Restaurant, Snow Removal, Tennis Court(s)
Roof Type Tile
Total Parking Spaces 2
Garage Yes
Building
Lot Description Landscaped, Level, Sprinkler Timer(s), Sprinklers In Front, Sprinklers In Rear
Entry Level Two
Foundation Stemwall
Water Public
Architectural Style Northwest
Structure Type Frame
New Construction No
Schools
High Schools Summit High
Others
Senior Community No
Tax ID 210073
Security Features Carbon Monoxide Detector(s),Smoke Detector(s)
Acceptable Financing Cash, Conventional
Listing Terms Cash, Conventional
Special Listing Condition Standard
Read Less
Want to know what your home might be worth? Contact us for a FREE valuation!

Our team is ready to help you sell your home for the highest possible price ASAP






