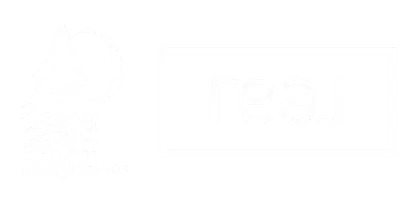$170,000
$175,000
2.9%For more information regarding the value of a property, please contact us for a free consultation.
17748 Warbler East LN #9 Sunriver, OR 97707
3 Beds
2 Baths
1,778 SqFt
Key Details
Sold Price $170,000
Property Type Single Family Home
Sub Type Tenancy in Common
Listing Status Sold
Purchase Type For Sale
Square Footage 1,778 sqft
Price per Sqft $95
Subdivision River Village
MLS Listing ID 220203792
Sold Date 06/30/25
Style Northwest
Bedrooms 3
Full Baths 2
HOA Fees $41
Year Built 1982
Annual Tax Amount $1,110
Lot Size 9,147 Sqft
Acres 0.21
Lot Dimensions 0.21
Property Sub-Type Tenancy in Common
Property Description
Own a slice of the Sunriver lifestyle! This fully furnished 3BR/2BA 1,778 SF home offers 25% (13 weeks) fractional ownership, giving you a turn-key vacation getaway without the full-time cost. Nestled among the pines, this charming retreat features an open floor plan, cozy wood stove, skylights, vaulted ceilings, and plenty of room to relax or entertain. Enjoy SHARC access, miles of scenic bike trails, world-class golf, and all the outdoor adventure Central Oregon is famous for. The single-car garage provides ample storage for your bikes, skis, and summer toys. Whether you're roasting marshmallows on the expansive deck, or soaking up the natural beauty, this home is ready for year-round memories. A low-maintenance and high-enjoyment ownership opportunity in one of Oregon's most sought-after vacation communities. Start living the Sunriver dream today!
Location
State OR
County Deschutes
Community River Village
Rooms
Basement None
Interior
Interior Features Ceiling Fan(s), Laminate Counters, Pantry, Shower/Tub Combo, Solid Surface Counters, Vaulted Ceiling(s)
Heating Baseboard, Ductless, Natural Gas, Wall Furnace, Zoned
Cooling Other
Fireplaces Type Gas
Fireplace Yes
Window Features Double Pane Windows,Skylight(s)
Exterior
Parking Features Asphalt, Driveway, Storage
Garage Spaces 1.0
Community Features Pool, Pickleball, Access to Public Lands, Park, Playground, Sport Court, Tennis Court(s), Trail(s)
Amenities Available Airport/Runway, Firewise Certification, Fitness Center, Golf Course, Marina, Park, Pickleball Court(s), Playground, Pool, Resort Community, Restaurant, RV/Boat Storage, Sewer, Snow Removal, Sport Court, Stable(s), Tennis Court(s), Trail(s), Water
Roof Type Composition
Total Parking Spaces 1
Garage Yes
Building
Lot Description Adjoins Public Lands, Native Plants, Wooded
Entry Level Two
Foundation Stemwall
Water Private
Architectural Style Northwest
Structure Type Frame
New Construction No
Schools
High Schools Lapine Sr High
Others
Senior Community No
Tax ID 154601
Security Features Carbon Monoxide Detector(s),Smoke Detector(s)
Acceptable Financing Cash
Listing Terms Cash
Special Listing Condition Standard
Read Less
Want to know what your home might be worth? Contact us for a FREE valuation!

Our team is ready to help you sell your home for the highest possible price ASAP






