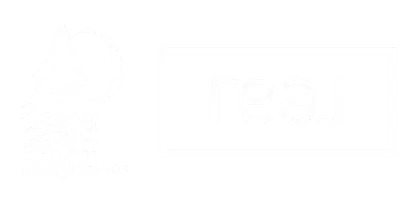$420,000
$425,000
1.2%For more information regarding the value of a property, please contact us for a free consultation.
6641 Paint Horse WAY Klamath Falls, OR 97601
3 Beds
2 Baths
1,872 SqFt
Key Details
Sold Price $420,000
Property Type Manufactured Home
Sub Type Manufactured On Land
Listing Status Sold
Purchase Type For Sale
Square Footage 1,872 sqft
Price per Sqft $224
Subdivision Silver Ridge Estates -First Addition
MLS Listing ID 220195750
Sold Date 06/30/25
Style Ranch
Bedrooms 3
Full Baths 2
Year Built 1998
Annual Tax Amount $2,170
Lot Size 5.160 Acres
Acres 5.16
Lot Dimensions 5.16
Property Sub-Type Manufactured On Land
Property Description
Tranquil Country Retreat! Escape to this great home on over 5 acres of rolling views, offering the perfect blend of peace and privacy. Sunlight fills the spacious open-concept living area, featuring high ceilings and new flooring and windows throughout. The chef's kitchen boasts a central island, ideal for entertaining. Unwind in the main bath's soaking tub or enjoy the serene outdoor spaces from the porches off the front door, main bedroom, and living room. This property is mostly fenced, with a garden area and mature trees, making it a perfect haven for kids, pets, and relaxation. The oversized attached garage provides ample room for a workshop. Located just outside the hustle and bustle, you'll enjoy the best of both worlds! A large shed adds extra convenience. Don't miss out on this beautiful horse property—schedule your viewing today!
Location
State OR
County Klamath
Community Silver Ridge Estates -First Addition
Direction Hwy. 66 to Jake Rd., right on Eden Ct., left on Paint Horse Way. Home is on the right.
Rooms
Basement None
Interior
Interior Features Ceiling Fan(s), Double Vanity, Fiberglass Stall Shower, Kitchen Island, Linen Closet, Open Floorplan, Pantry, Shower/Tub Combo, Soaking Tub, Solid Surface Counters, Tile Counters, Vaulted Ceiling(s), Walk-In Closet(s)
Heating Forced Air, Natural Gas
Cooling None
Window Features Vinyl Frames
Exterior
Parking Features Attached, Driveway, Garage Door Opener, Gravel, RV Access/Parking
Garage Spaces 2.0
Roof Type Composition
Total Parking Spaces 2
Garage Yes
Building
Lot Description Level, Pasture
Entry Level One
Foundation Concrete Perimeter
Water Well
Architectural Style Ranch
New Construction No
Schools
High Schools Henley High
Others
Senior Community No
Tax ID 882503
Security Features Carbon Monoxide Detector(s),Smoke Detector(s)
Acceptable Financing Cash, Conventional, FHA, USDA Loan, VA Loan
Listing Terms Cash, Conventional, FHA, USDA Loan, VA Loan
Special Listing Condition Standard
Read Less
Want to know what your home might be worth? Contact us for a FREE valuation!

Our team is ready to help you sell your home for the highest possible price ASAP






