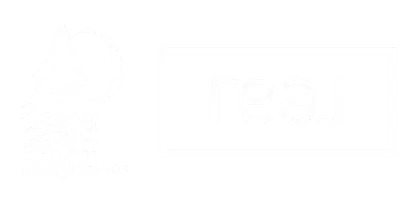$434,000
$434,000
For more information regarding the value of a property, please contact us for a free consultation.
7415 Golden TRL Klamath Falls, OR 97603
4 Beds
3 Baths
2,063 SqFt
Key Details
Sold Price $434,000
Property Type Single Family Home
Sub Type Single Family Residence
Listing Status Sold
Purchase Type For Sale
Square Footage 2,063 sqft
Price per Sqft $210
Subdivision Sage Meadows
MLS Listing ID 220199796
Sold Date 06/27/25
Style Northwest
Bedrooms 4
Full Baths 3
Year Built 2011
Annual Tax Amount $3,095
Lot Size 0.270 Acres
Acres 0.27
Lot Dimensions 0.27
Property Sub-Type Single Family Residence
Property Description
Remarkable floor plan to accommodate all your needs! This open concept living space is filled with beautiful finishes you'll be sure to love. Four bedrooms and 3 full bathrooms plus a den: This space allows you to accomodate any living situation. Half the house has a separate entrance too. Oversized lot allows for tons of parking including RV storage. Beautiful terraced yard, fully landscaped and fenced. Enjoy watching the sunrise from the east facing porch and the sunset from the west facing hot tub. Too many additional features to list......schedule your appointment today! Sellers gift to the new owner is a one year First American Home Warranty.
Location
State OR
County Klamath
Community Sage Meadows
Direction Highway 39 towards Merrill, right on Keller Lane, left on Alt Way, left on Boyd Place, left on Golden Trail
Interior
Interior Features Breakfast Bar, Ceiling Fan(s), Double Vanity, Granite Counters, In-Law Floorplan, Kitchen Island, Linen Closet, Open Floorplan, Pantry, Shower/Tub Combo, Tile Shower, Vaulted Ceiling(s), Walk-In Closet(s)
Heating Forced Air, Natural Gas
Cooling Central Air
Window Features Vinyl Frames
Exterior
Exterior Feature Fire Pit, RV Hookup, Spa/Hot Tub
Parking Features Attached, Concrete, Driveway, Garage Door Opener, Gravel, RV Access/Parking
Garage Spaces 2.0
Roof Type Composition
Total Parking Spaces 2
Garage Yes
Building
Lot Description Drip System, Fenced, Garden, Landscaped, Sprinkler Timer(s), Sprinklers In Front, Sprinklers In Rear
Entry Level One
Foundation Concrete Perimeter
Water Public, Water Meter
Architectural Style Northwest
New Construction No
Schools
High Schools Henley High
Others
Senior Community No
Tax ID 893860
Security Features Carbon Monoxide Detector(s),Smoke Detector(s)
Acceptable Financing Cash, Conventional, FHA, USDA Loan, VA Loan
Listing Terms Cash, Conventional, FHA, USDA Loan, VA Loan
Special Listing Condition Standard
Read Less
Want to know what your home might be worth? Contact us for a FREE valuation!

Our team is ready to help you sell your home for the highest possible price ASAP






