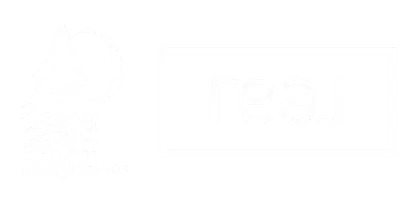$329,000
$329,000
For more information regarding the value of a property, please contact us for a free consultation.
1841 Tamarac LN Grants Pass, OR 97527
3 Beds
2 Baths
1,728 SqFt
Key Details
Sold Price $329,000
Property Type Manufactured Home
Sub Type Manufactured On Land
Listing Status Sold
Purchase Type For Sale
Square Footage 1,728 sqft
Price per Sqft $190
Subdivision Allen Creek Estates
MLS Listing ID 220200074
Sold Date 06/27/25
Style Ranch
Bedrooms 3
Full Baths 2
HOA Fees $115
Year Built 1986
Annual Tax Amount $1,880
Lot Size 4,791 Sqft
Acres 0.11
Lot Dimensions 0.11
Property Sub-Type Manufactured On Land
Property Description
Priced below $198.00/sq, ft. and you own your own lot, no space rent! This gem in Grants Pass has all the major updates completed; replaced water shutoff; waterlines; walk-in shower, toilet and hot water heater; also installed new furnace & heat pump. Additionally, new windows and energy efficient, cord free, cellular blinds (top down/bottom up) were added. Exterior paint refreshed in 2020, and a new roof was installed in 2023. Enjoy your morning coffee or unwind in the evening on the fantastic covered patio. The spacious kitchen features a large island, new stainless-steel appliances, and an in-kitchen dining area ideal for hosting. Vaulted ceilings in the living room create an open, airy feel, and the zero-scaped front yard keeps upkeep to a minimum. Located minutes from doctors' offices, shopping, and downtown Grants Pass, this home is ideally situated. HOA covers water, sewer, and clubhouse access. With all the updates already done, you can move in and enjoy your favorite hobbies.
Location
State OR
County Josephine
Community Allen Creek Estates
Direction Ramsey Avenue to Nebraska Avenue to Aspen Way to Tamarac, at the corner of Hemlock.
Rooms
Basement None
Interior
Interior Features Built-in Features, Ceiling Fan(s), Double Vanity, Enclosed Toilet(s), Fiberglass Stall Shower, Kitchen Island, Laminate Counters, Primary Downstairs, Smart Thermostat, Tile Counters, Vaulted Ceiling(s), Walk-In Closet(s)
Heating Electric, Heat Pump
Cooling Central Air, Heat Pump
Window Features Double Pane Windows,Vinyl Frames
Exterior
Parking Features Attached, Driveway, Garage Door Opener
Garage Spaces 1.0
Amenities Available Clubhouse, Sewer, Water
Roof Type Composition
Total Parking Spaces 1
Garage Yes
Building
Lot Description Corner Lot, Drip System, Landscaped, Level, Sprinkler Timer(s)
Entry Level One
Foundation Concrete Perimeter, Pillar/Post/Pier
Water Public
Architectural Style Ranch
Structure Type Frame
New Construction No
Schools
High Schools Check With District
Others
Senior Community Yes
Tax ID R333498
Security Features Carbon Monoxide Detector(s),Security System Owned,Smoke Detector(s)
Acceptable Financing Cash, Conventional
Listing Terms Cash, Conventional
Special Listing Condition Standard
Read Less
Want to know what your home might be worth? Contact us for a FREE valuation!

Our team is ready to help you sell your home for the highest possible price ASAP






