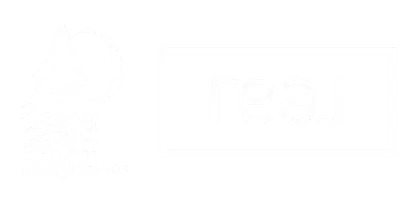$575,000
$612,000
6.0%For more information regarding the value of a property, please contact us for a free consultation.
3845 Collier LN Klamath Falls, OR 97603
3 Beds
3 Baths
2,376 SqFt
Key Details
Sold Price $575,000
Property Type Single Family Home
Sub Type Single Family Residence
Listing Status Sold
Purchase Type For Sale
Square Footage 2,376 sqft
Price per Sqft $242
Subdivision Collier Lane
MLS Listing ID 220201184
Sold Date 06/27/25
Style Other
Bedrooms 3
Full Baths 2
Half Baths 1
HOA Fees $75
Year Built 1996
Annual Tax Amount $3,928
Lot Size 1.000 Acres
Acres 1.0
Lot Dimensions 1.0
Property Sub-Type Single Family Residence
Property Description
Beautifully updated 3 bed, 2.5 bath home on 1 acre of landscaped land with new garden beds, recoated driveway, and mature trees. The main level features a remodeled kitchen with island range, formal dining, spacious living room, and a second living area with built-in wet bar. The primary suite includes a walk-in closet, walk-in shower, and Jacuzzi tub. Two additional bedrooms share a full hall bath. Enjoy a dedicated laundry room, walk-in attic storage, and a 2-car attached garage. Outdoor highlights include a brand-new deck with two gazebos, trash can enclosure, and plenty of room to relax or entertain. Updates include a new HVAC system, water heater, garbage disposal and stylish interior finishes throughout.
Location
State OR
County Klamath
Community Collier Lane
Direction From S. 6th St. turn east on HWY 140 E., Turn Left on Pine Grove Rd., Turn Left on Scotch Pine Rd. House will be on the right corner of Scotch and Collier.
Rooms
Basement None
Interior
Interior Features Ceiling Fan(s), Kitchen Island, Pantry, Primary Downstairs, Shower/Tub Combo, Walk-In Closet(s), Wet Bar
Heating Forced Air, Natural Gas
Cooling Central Air
Window Features Double Pane Windows
Exterior
Parking Features Driveway, Garage Door Opener
Garage Spaces 2.0
Amenities Available Water
Roof Type Composition
Total Parking Spaces 2
Garage Yes
Building
Lot Description Corner Lot, Garden, Landscaped, Level, Sprinkler Timer(s), Sprinklers In Front, Sprinklers In Rear
Entry Level Two
Foundation Concrete Perimeter
Water Shared Well
Architectural Style Other
Structure Type Concrete
New Construction No
Schools
High Schools Henley High
Others
Senior Community No
Tax ID 874153
Security Features Carbon Monoxide Detector(s),Smoke Detector(s)
Acceptable Financing Cash, Conventional, FHA, USDA Loan, VA Loan
Listing Terms Cash, Conventional, FHA, USDA Loan, VA Loan
Special Listing Condition Standard
Read Less
Want to know what your home might be worth? Contact us for a FREE valuation!

Our team is ready to help you sell your home for the highest possible price ASAP






