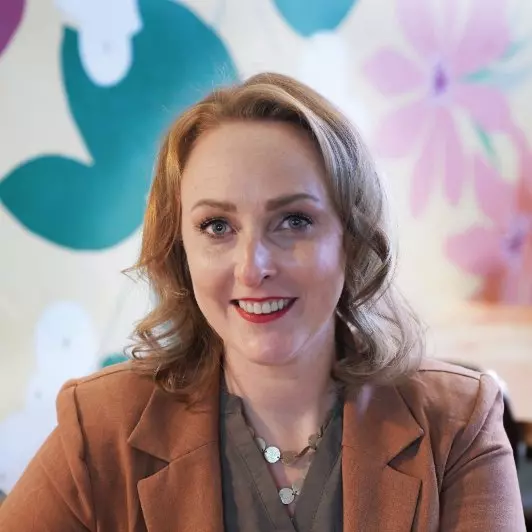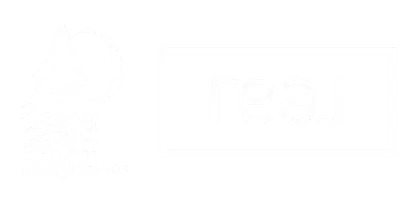$400,000
For more information regarding the value of a property, please contact us for a free consultation.
11645 Maddie Avenue Fort Worth, TX 76244
4 Beds
3 Baths
2,231 SqFt
Key Details
Property Type Single Family Home
Sub Type Single Family Residence
Listing Status Sold
Purchase Type For Sale
Square Footage 2,231 sqft
Price per Sqft $179
Subdivision Villages Of Woodland Spgs
MLS Listing ID 20942943
Sold Date 06/26/25
Style Traditional
Bedrooms 4
Full Baths 2
Half Baths 1
HOA Fees $35
HOA Y/N Mandatory
Year Built 2005
Annual Tax Amount $8,700
Lot Size 10,018 Sqft
Acres 0.23
Property Sub-Type Single Family Residence
Property Description
Welcome to 11645 Maddie Avenue - a spacious 4-bedroom, 2.5-bath home in the sought-after Villages of Woodland Springs! Situated in the corner with a cul-de-sac feel, the curb appeal immediately draws attention. This home blends modern openness with unique character, offering a standout floor plan that feels unique in the area.
Inside, you'll find high ceilings, updated flooring, a bright open kitchen, that make the home feel even larger than it's substantial square footage. The downstairs is all about living space, making it efficient and easy for hosting and everyday living. The upstairs layout includes all bedrooms including the recently renovated primary bath, a large game room, built-in storage, and a charming window bench along with a dedicated homework desk.
Enjoy a huge backyard with a covered patio and room for pool, trampoline, and more as well as direct gated access to the community pool and park—a rare bonus! The HOA offers 6 pools, sports courts, trails, and parks. Zoned to top-rated Keller ISD schools, this home offers peace of mind, comfort, and community.
Major upgrades include:
New HVAC systems (2022 & 2023)
New roof (2021)
New water heater (2021)
Garage storage system (2024)
Location
State TX
County Tarrant
Community Club House, Community Pool, Greenbelt, Jogging Path/Bike Path, Lake, Playground, Pool, Tennis Court(S)
Direction From HWY 170, use Alta Vista South; turn left onto Kenny; Maddie is 2nd street on the right. Walk or ride to elementary + middle school. Ideal location - 12 minutes to Alliance Shopping, 10 min to Roanoke, 12 min to Southlake.
Rooms
Dining Room 1
Interior
Interior Features Cable TV Available, Decorative Lighting, Dry Bar, Flat Screen Wiring, High Speed Internet Available, Kitchen Island, Pantry, Vaulted Ceiling(s), Walk-In Closet(s)
Heating Central, Electric
Cooling Ceiling Fan(s), Central Air, Electric
Flooring Carpet, Ceramic Tile, Luxury Vinyl Plank
Fireplaces Number 1
Fireplaces Type Brick, Gas Starter, Wood Burning
Appliance Dishwasher, Disposal, Electric Range, Microwave, Vented Exhaust Fan
Heat Source Central, Electric
Laundry Utility Room, Full Size W/D Area
Exterior
Exterior Feature Covered Patio/Porch, Rain Gutters, Private Yard
Garage Spaces 2.0
Fence Wood
Community Features Club House, Community Pool, Greenbelt, Jogging Path/Bike Path, Lake, Playground, Pool, Tennis Court(s)
Utilities Available Cable Available, City Sewer, City Water
Roof Type Composition
Total Parking Spaces 2
Garage Yes
Building
Lot Description Cul-De-Sac, Lrg. Backyard Grass
Story Two
Foundation Slab
Level or Stories Two
Structure Type Brick,Siding
Schools
Elementary Schools Independence
Middle Schools Trinity Springs
High Schools Timber Creek
School District Keller Isd
Others
Ownership See Tax
Acceptable Financing Cash, Conventional, FHA, VA Loan
Listing Terms Cash, Conventional, FHA, VA Loan
Financing FHA
Read Less
Want to know what your home might be worth? Contact us for a FREE valuation!

Our team is ready to help you sell your home for the highest possible price ASAP

©2025 North Texas Real Estate Information Systems.
Bought with Lethaniel Bouie Ii • Lily Moore Realty

