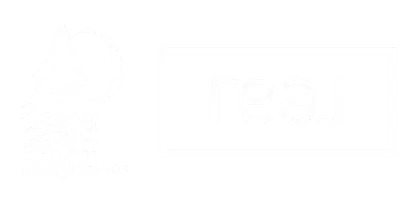$449,000
$449,000
For more information regarding the value of a property, please contact us for a free consultation.
3810 30th CT SW Redmond, OR 97756
2 Beds
2 Baths
1,366 SqFt
Key Details
Sold Price $449,000
Property Type Single Family Home
Sub Type Single Family Residence
Listing Status Sold
Purchase Type For Sale
Square Footage 1,366 sqft
Price per Sqft $328
Subdivision Summer Creek
MLS Listing ID 220201923
Sold Date 06/27/25
Style Bungalow
Bedrooms 2
Full Baths 2
HOA Fees $140
Year Built 2005
Annual Tax Amount $3,142
Lot Size 4,356 Sqft
Acres 0.1
Lot Dimensions 0.1
Property Sub-Type Single Family Residence
Property Description
Located in SW Redmond within the desirable Summer Creek community, a 55+ neighborhood. This home is nestled n the back of the neighborhood, adjacent to a common space allowing for a quaint and private setting with mature landscaping. The great room floor plan has vaulted ceilings, large picturesque windows for an abundance of natural light, a cozy gas burning fireplace with hearth and mantel, built-in desk space, plus a large dining area with sliding doors to lead outside to the deck. New stainless steel appliances and solid surface countertops to update the kitchen. Enjoy use of a Community Center and stroll the beautifully manicured lawns and common spaces, all included and maintained by the HOA. Conveniently located near stores, golf courses, and the airport. This lovely home offers a blend of tranquility and accessibility.
Location
State OR
County Deschutes
Community Summer Creek
Interior
Interior Features Double Vanity, Enclosed Toilet(s), Laminate Counters, Linen Closet, Primary Downstairs, Shower/Tub Combo, Solid Surface Counters, Walk-In Closet(s)
Heating Forced Air, Heat Pump, Natural Gas
Cooling Central Air
Fireplaces Type Gas
Fireplace Yes
Window Features Vinyl Frames
Exterior
Parking Features Driveway, Garage Door Opener
Garage Spaces 2.0
Amenities Available Clubhouse
Roof Type Composition
Accessibility Accessible Kitchen, Grip-Accessible Features
Total Parking Spaces 2
Garage Yes
Building
Lot Description Landscaped, Sprinkler Timer(s), Sprinklers In Front, Sprinklers In Rear
Entry Level One
Foundation Stemwall
Water Public
Architectural Style Bungalow
Structure Type Frame
New Construction No
Schools
High Schools Ridgeview High
Others
Senior Community Yes
Tax ID 243939
Security Features Carbon Monoxide Detector(s)
Acceptable Financing Cash, Conventional, FHA
Listing Terms Cash, Conventional, FHA
Special Listing Condition Standard
Read Less
Want to know what your home might be worth? Contact us for a FREE valuation!

Our team is ready to help you sell your home for the highest possible price ASAP






