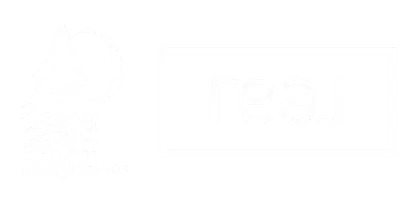$440,000
$444,900
1.1%For more information regarding the value of a property, please contact us for a free consultation.
1738 4th ST #2 Bend, OR 97701
2 Beds
2 Baths
946 SqFt
Key Details
Sold Price $440,000
Property Type Condo
Sub Type Condominium
Listing Status Sold
Purchase Type For Sale
Square Footage 946 sqft
Price per Sqft $465
Subdivision Riverside
MLS Listing ID 220198008
Sold Date 06/27/25
Style Craftsman
Bedrooms 2
Full Baths 2
HOA Fees $115
Year Built 2018
Annual Tax Amount $3,063
Lot Size 6,969 Sqft
Acres 0.16
Lot Dimensions 0.16
Property Sub-Type Condominium
Property Description
***Open House 5/18 12 PM to 3 PM*** One of a kind single level condo in Bend's thriving Midtown district that is sold furnished!1 block from the Yacht Club food trucks, less than a mile to the river, and a 20 minute walk to downtown! Sleek finishes in this 2 bedroom, 2 bath unit with a spacious 1 car garage and an additional off street parking spot. Property was built with one foot wall in between units that includes sound board and double sheetrock panels so there is minimal sound heard from adjacent units. This property would be great to live in, a vacation escape, or as an investment. Energy score of 10 keeps utility bills down for owners. Low key HOA is affordable and covers the neccesities. Midtown Crossing project will continue to transform the area with easier access to downtown and revitilization of inner eastside giving great potential upside for buyer.
Location
State OR
County Deschutes
Community Riverside
Direction On the corner of 4th and Revere. Can park in the off street parking spot in front of the unit.
Rooms
Basement None
Interior
Interior Features Ceiling Fan(s), Double Vanity, Enclosed Toilet(s), Kitchen Island, Laminate Counters, Open Floorplan, Pantry, Primary Downstairs, Shower/Tub Combo
Heating Forced Air, Natural Gas
Cooling Heat Pump
Fireplaces Type Electric
Fireplace Yes
Window Features Vinyl Frames
Exterior
Parking Features Attached, Driveway
Garage Spaces 1.0
Community Features Short Term Rentals Allowed
Amenities Available Sewer, Water, Other
Roof Type Composition
Total Parking Spaces 1
Garage Yes
Building
Lot Description Fenced, Level
Entry Level One
Foundation Concrete Perimeter
Water Public
Architectural Style Craftsman
Structure Type Frame
New Construction No
Schools
High Schools Bend Sr High
Others
Senior Community No
Tax ID 100713
Security Features Carbon Monoxide Detector(s),Smoke Detector(s)
Acceptable Financing Cash, Conventional, FHA, VA Loan
Listing Terms Cash, Conventional, FHA, VA Loan
Special Listing Condition Standard
Read Less
Want to know what your home might be worth? Contact us for a FREE valuation!

Our team is ready to help you sell your home for the highest possible price ASAP






