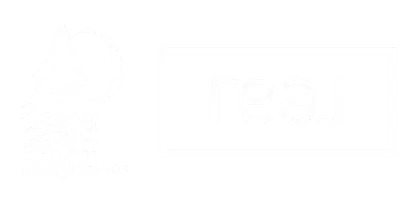$487,500
$487,000
0.1%For more information regarding the value of a property, please contact us for a free consultation.
3826 Sam Snead CT Redmond, OR 97756
3 Beds
2 Baths
1,822 SqFt
Key Details
Sold Price $487,500
Property Type Single Family Home
Sub Type Single Family Residence
Listing Status Sold
Purchase Type For Sale
Square Footage 1,822 sqft
Price per Sqft $267
Subdivision Greens At Redmond
MLS Listing ID 220199294
Sold Date 06/26/25
Style Ranch
Bedrooms 3
Full Baths 2
HOA Fees $71
Year Built 2005
Annual Tax Amount $3,851
Lot Size 4,791 Sqft
Acres 0.11
Lot Dimensions 0.11
Property Sub-Type Single Family Residence
Property Description
Extremely well-maintained home in the desirable Golf Course Community at The Greens of Redmond! This 1800 sq ft thoughtfully laid out home has new exterior and interior paint, new carpet, and newer water heater. All living, including bedrooms, are on the main floor with a great-sized bonus/flex room above the garage which opens up a lot of options. Tons of natural light, tile granite kitchen counters, & beautiful hard wood floors. Low maintenance front and back yards with automatic sprinklers. All appliances currently in the home are included. Directly across the street enjoy a large common area that's maintained by the HOA. Easily access Hwy 97 North or South with the Airport just minutes away.
Location
State OR
County Deschutes
Community Greens At Redmond
Interior
Interior Features Breakfast Bar, Double Vanity, Kitchen Island, Linen Closet, Open Floorplan, Primary Downstairs, Shower/Tub Combo, Stone Counters, Tile Counters, Vaulted Ceiling(s)
Heating Electric, Forced Air
Cooling Central Air
Window Features Double Pane Windows,Vinyl Frames
Exterior
Parking Features Asphalt, Attached, Concrete, Driveway, Garage Door Opener
Garage Spaces 2.0
Community Features Trail(s)
Amenities Available Other
Roof Type Composition
Total Parking Spaces 2
Garage Yes
Building
Lot Description Drip System, Fenced, Landscaped, Level, Sprinkler Timer(s), Sprinklers In Front, Sprinklers In Rear
Entry Level Two
Foundation Stemwall
Water Public
Architectural Style Ranch
Structure Type Frame
New Construction No
Schools
High Schools Ridgeview High
Others
Senior Community No
Tax ID 191481
Security Features Carbon Monoxide Detector(s),Smoke Detector(s)
Acceptable Financing Cash, Conventional, FHA, USDA Loan, VA Loan
Listing Terms Cash, Conventional, FHA, USDA Loan, VA Loan
Special Listing Condition Standard
Read Less
Want to know what your home might be worth? Contact us for a FREE valuation!

Our team is ready to help you sell your home for the highest possible price ASAP






