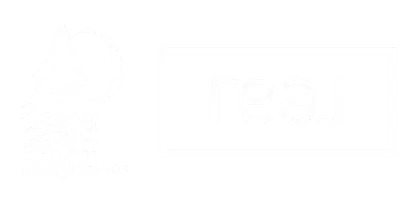$609,000
$619,900
1.8%For more information regarding the value of a property, please contact us for a free consultation.
8722 Arant RD Klamath Falls, OR 97603
4 Beds
3 Baths
1,987 SqFt
Key Details
Sold Price $609,000
Property Type Single Family Home
Sub Type Single Family Residence
Listing Status Sold
Purchase Type For Sale
Square Footage 1,987 sqft
Price per Sqft $306
MLS Listing ID 220192743
Sold Date 06/13/25
Style Ranch
Bedrooms 4
Full Baths 3
Year Built 1997
Annual Tax Amount $3,327
Lot Size 1.950 Acres
Acres 1.95
Lot Dimensions 1.95
Property Sub-Type Single Family Residence
Property Description
Outstanding location, immaculate condition with a 4-bedroom 3-bathroom home on 1.95 fenced, cross fenced & gated acres in Henley Jr/Sr District! Loads of RV parking, boasting a 24x36 shop with 12' doors, 220V power, 12x36 outdoor lean-to, 2 stall barn/chicken coup, 4 raised garden beds, dog kennel, in-ground sprinklers & more! The inside is a wonderful open-air floor plan with vaulted ceiling, a huge kitchen, attractive stainless appliances, breakfast bar, handy desk, abundant cabinetry & super laundry room too. The great room is open to the kitchen & dining room with an electric fireplace for heat/ambiance. The primary suite includes a walk-in closet, jet tub & shower, double sink vanity & private exterior access is perfect for a hot tub & the 4th bedroom serves as a mini-primary suite with private access. Attractive finishes & flooring throughout, updated lighting, brand new exterior paint & a south facing concrete patio with pergola & BBQ area will make summers feel perfect!
Location
State OR
County Klamath
Direction Hwy 140 East to turn left onto Vale Road, then turn right onto Arant Road, home is on the right.
Interior
Interior Features Breakfast Bar, Ceiling Fan(s), Jetted Tub, Laminate Counters, Linen Closet, Open Floorplan, Shower/Tub Combo, Vaulted Ceiling(s), Walk-In Closet(s)
Heating Forced Air, Heat Pump, Natural Gas
Cooling Central Air
Fireplaces Type Electric
Fireplace Yes
Window Features Double Pane Windows,Vinyl Frames
Exterior
Parking Features Driveway, Garage Door Opener, Gated, RV Garage
Garage Spaces 2.0
Roof Type Composition
Total Parking Spaces 2
Garage Yes
Building
Lot Description Fenced, Garden, Landscaped, Level, Pasture, Sprinklers In Front, Sprinklers In Rear
Entry Level One
Foundation Other
Water Well
Architectural Style Ranch
Structure Type Frame
New Construction No
Schools
High Schools Henley High
Others
Senior Community No
Tax ID 881004
Security Features Carbon Monoxide Detector(s),Smoke Detector(s)
Acceptable Financing Cash, Conventional, FHA, VA Loan
Listing Terms Cash, Conventional, FHA, VA Loan
Special Listing Condition Standard
Read Less
Want to know what your home might be worth? Contact us for a FREE valuation!

Our team is ready to help you sell your home for the highest possible price ASAP






