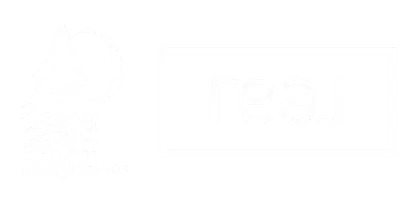757 Maxwell Street Buffalo Gap, TX 79508
5 Beds
4 Baths
2,694 SqFt
UPDATED:
Key Details
Property Type Single Family Home
Sub Type Single Family Residence
Listing Status Active
Purchase Type For Sale
Square Footage 2,694 sqft
Price per Sqft $196
Subdivision Governors Run Sub
MLS Listing ID 21031897
Style Craftsman
Bedrooms 5
Full Baths 3
Half Baths 1
HOA Y/N None
Year Built 2009
Annual Tax Amount $3,271
Lot Size 1.550 Acres
Acres 1.55
Property Sub-Type Single Family Residence
Property Description
Experience the perfect blend of comfort and charm in this delightful 3-bedroom, 2-bathroom home nestled in the vibrant community of Buffalo Gap, TX. Offering a harmonious balance of privacy and space, this residence provides a peaceful oasis ideal for any lifestyle. With its inviting interiors and serene surroundings, this home captures the essence of relaxed living.
Step inside to discover a thoughtfully designed interior that maximizes space and functionality. The spacious living room, highlighted by neutral tones and ample natural light, creates a warm and welcoming atmosphere. The open-concept layout seamlessly connects the living area to a well-appointed kitchen, featuring modern appliances, ample cabinetry, quartz countertops and a cozy dining area perfect for intimate meals. The primary suite includes a spacious closet and a spa like en-suite bathroom with contemporary fixtures, providing a touch of luxury. The second floor has the other 2 bedrooms that are equally inviting, featuring enough space for comfort and relaxation. Additional bonus is the water filtration system.
The home's exterior is equally enticing, offering a private setting that captures the natural beauty of Buffalo Gap. A charming porch greets you upon arrival, the ideal spot for enjoying your morning coffee while taking in the tranquil surroundings. The yard has a new backyard fence. The property features a gated entry and a fenced perimeter.
The property also includes a 768 square foot , 2 bedroom, 1 bath guest house, complete with a kitchen, living and laundry space.
Discover this enchanting property that perfectly embraces the relaxed lifestyle of Buffalo Gap. Whether looking for a serene retreat or a cozy home, this delightful residence promises comfort and charm in equal measure.
Location
State TX
County Taylor
Direction Take FM 89 to Buffalo Gap, Continue straight on East Street, Turn Left on Oak Street, continue straight onto Maxwell Street, home will be on the left
Rooms
Dining Room 2
Interior
Interior Features Chandelier, Decorative Lighting, Double Vanity, Eat-in Kitchen, High Speed Internet Available, Kitchen Island, Open Floorplan, Pantry, Walk-In Closet(s)
Heating Central, Electric
Cooling Ceiling Fan(s), Central Air, Electric
Flooring Bamboo, Tile
Fireplaces Number 1
Fireplaces Type Living Room, Propane
Appliance Dishwasher, Electric Range, Electric Water Heater, Microwave, Double Oven, Water Filter
Heat Source Central, Electric
Exterior
Exterior Feature Covered Patio/Porch, Storage
Fence Perimeter
Utilities Available City Water, Propane, Septic
Roof Type Metal
Garage No
Building
Lot Description Acreage, Many Trees
Story Two
Foundation Pillar/Post/Pier
Level or Stories Two
Structure Type Vinyl Siding
Schools
Elementary Schools Buffalo Gap
Middle Schools Jim Ned
High Schools Jim Ned
School District Jim Ned Cons Isd
Others
Ownership of record
Acceptable Financing Cash, Conventional, FHA, VA Loan
Listing Terms Cash, Conventional, FHA, VA Loan
Virtual Tour https://www.propertypanorama.com/instaview/ntreis/21031897






