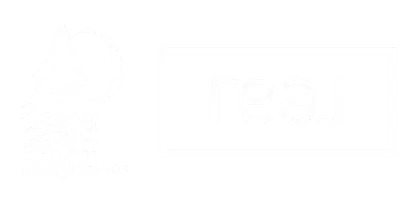731 Breston Lane Stonewall, LA 71078
4 Beds
3 Baths
2,142 SqFt
UPDATED:
Key Details
Property Type Single Family Home
Sub Type Single Family Residence
Listing Status Active
Purchase Type For Sale
Square Footage 2,142 sqft
Price per Sqft $210
Subdivision Plantation Hills #2
MLS Listing ID 21011844
Bedrooms 4
Full Baths 3
HOA Fees $378/ann
HOA Y/N Mandatory
Year Built 2022
Annual Tax Amount $4,686
Lot Size 0.342 Acres
Acres 0.342
Property Sub-Type Single Family Residence
Property Description
Step inside to discover tall ceilings, exposed wood beams in the living room and primary suite, and a cozy gas brick fireplace. The open-concept layout between the kitchen and living room creates a warm and inviting space for entertaining. The kitchen features a large walk-in pantry and plenty of counter space for meal prep.
The primary suite offers a peaceful retreat with a spacious ensuite bathroom, complete with dual vanity, separate tub and shower, and a walk-in closet. All bedrooms are carpeted for comfort, while the main living areas boast stylish finished concrete floors.
Outside, you'll love the fully fenced backyard, extended driveway, and extra parking. The covered back patio includes a built-in grill and fireplace, perfect for year-round outdoor living. The 2-car garage offers additional storage and convenience.
All of this is situated in the heart of growing development—just minutes from the new grocery store, gas station, event venue, and the beloved Christmas park.
Don't miss your chance to own this stunning home in one of the area's most up-and-coming neighborhoods!
Location
State LA
County Desoto
Direction use Apple Maps for GPS. From Stonewall Frierson Rd turn into Plantation Hills Estates, take a right on Oak Aly Rd, left on Breston Ln. Sign in front yard
Rooms
Dining Room 2
Interior
Interior Features Eat-in Kitchen, Granite Counters, High Speed Internet Available, Kitchen Island, Open Floorplan, Pantry, Walk-In Closet(s)
Heating Central, Natural Gas
Cooling Ceiling Fan(s), Central Air, Electric
Flooring Carpet, Concrete
Fireplaces Number 2
Fireplaces Type Brick, Gas Logs, Living Room, Outside
Appliance Dishwasher, Gas Range, Vented Exhaust Fan
Heat Source Central, Natural Gas
Laundry Utility Room
Exterior
Exterior Feature Built-in Barbecue, Covered Patio/Porch
Garage Spaces 2.0
Fence Full, Privacy
Utilities Available Cable Available, City Sewer, City Water
Roof Type Shingle
Total Parking Spaces 2
Garage Yes
Building
Lot Description Landscaped
Story One
Foundation Slab
Level or Stories One
Schools
Elementary Schools Desoto Isd Schools
Middle Schools Desoto Isd Schools
High Schools Desoto Isd Schools
School District Desoto Parish Isd
Others
Ownership Owner
Special Listing Condition Aerial Photo
Virtual Tour https://www.propertypanorama.com/instaview/ntreis/21011844






