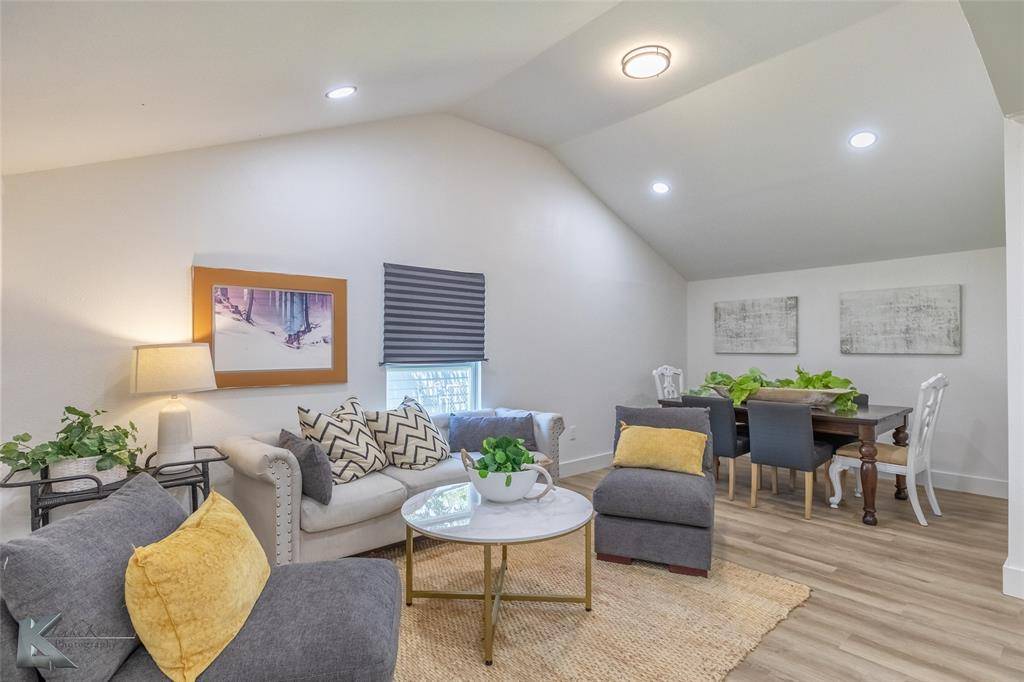2225 Jeanette Street Abilene, TX 79602
4 Beds
2 Baths
1,992 SqFt
UPDATED:
Key Details
Property Type Single Family Home
Sub Type Single Family Residence
Listing Status Active
Purchase Type For Sale
Square Footage 1,992 sqft
Price per Sqft $115
Subdivision Mac Bowyer Rep Of Bowyer Add
MLS Listing ID 20986706
Style Traditional
Bedrooms 4
Full Baths 2
HOA Y/N None
Year Built 1948
Annual Tax Amount $3,055
Lot Size 10,454 Sqft
Acres 0.24
Property Sub-Type Single Family Residence
Property Description
Welcome to 2225 Jeanette St., where modern design meets timeless charm in this fully updated and move-in ready home. Every inch of this property has been thoughtfully renovated with top-of-the-line finishes and attention to detail, offering peace of mind and stylish comfort.
A new composition roof for lasting durability, new HVAC system ensuring year-round comfort, quartz countertops in the kitchen and bathrooms for a sleek, high-end look. All new cabinetry offering ample storage with a clean, modern aesthetic, new energy-efficient windows and exterior doors that flood the home with natural light, luxury vinyl plank flooring throughout for a warm and cohesive feel. New tile showers including a spa-inspired oversized master shower and a jacuzzi tub in guest bathroom. Updated plumbing top-outs and electrical fixtures have also been upgraded. LED lighting fixtures creating a bright and energy-saving environment. Fresh interior and exterior paint with contemporary tones. Hardie siding on the exterior workshop—a fully functional space perfect for hobbies, storage, or a studio. Outside, enjoy a spacious yard with mature trees and a long driveway, plus the bonus of a private backyard workshop with new siding and electric—a true rare find in this price range.
This is your chance to own a practically new home with the charm of an established neighborhood. Schedule your private showing today and experience the quality of 2225 Jeanette St. for yourself!
Location
State TX
County Taylor
Direction From Sayles, left on South 20th, right on Jeanette
Rooms
Dining Room 1
Interior
Interior Features Granite Counters, High Speed Internet Available, Open Floorplan
Heating Central, Electric
Cooling Ceiling Fan(s), Central Air, Electric
Flooring Carpet, Luxury Vinyl Plank, Tile
Appliance Dishwasher, Electric Range, Microwave
Heat Source Central, Electric
Laundry Electric Dryer Hookup, Utility Room, Washer Hookup
Exterior
Utilities Available City Sewer, City Water
Roof Type Composition
Garage No
Building
Story One
Foundation Pillar/Post/Pier
Level or Stories One
Structure Type Siding
Schools
Elementary Schools Bowie
Middle Schools Madison
High Schools Cooper
School District Abilene Isd
Others
Ownership KO Customs LLC
Acceptable Financing Cash, Conventional, FHA, VA Loan
Listing Terms Cash, Conventional, FHA, VA Loan
Virtual Tour https://www.propertypanorama.com/instaview/ntreis/20986706






