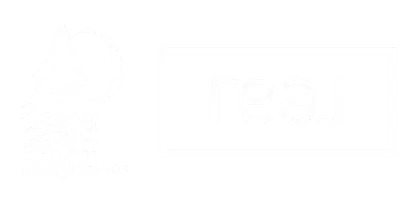2317 Jennifer Lane Bedford, TX 76021
2 Beds
2 Baths
1,226 SqFt
UPDATED:
Key Details
Property Type Condo
Sub Type Condominium
Listing Status Active
Purchase Type For Sale
Square Footage 1,226 sqft
Price per Sqft $244
Subdivision Villas Of Bedford Condos
MLS Listing ID 20981806
Bedrooms 2
Full Baths 2
HOA Fees $495/mo
HOA Y/N Mandatory
Year Built 1998
Annual Tax Amount $5,170
Lot Size 2,657 Sqft
Acres 0.061
Property Sub-Type Condominium
Property Description
This beautifully maintained home features:
2-car garage
Custom extra-deep kitchen cabinets, including pull-out drawers for added storage and a retractable island!
Built-in display cabinets with glass facing doors and under-cabinet storage—perfect for wine glasses
Luxury waterproof vinyl plank flooring
Gas log fireplace
Bonus utility-pantry space
Gas heating and more!
HOA dues include exterior maintenance, including the roof. The community is professionally managed with attention to the upkeep of buildings, grounds, and shared amenities.
This quaint community of 64 individually owned condo homes offers:
Community swimming pool with outdoor grill
Clubhouse with fireplace, full kitchen, and dining area for gatherings
Fitness center and resident library
Centrally located near DFW Airport, hospitals, fire and police stations, shopping, dining, and more! These condos have a reputation for selling fast—don't miss your chance to own in this exceptional piece of property. Schedule your visit today before the opportunity is gone!
Location
State TX
County Tarrant
Community Club House, Community Pool, Fitness Center, Gated, Sidewalks
Direction Follow GPS directions. Gate access to the Villa's is off Bedford Rd. The condo is directly to the left once you've passed the gate.
Rooms
Dining Room 1
Interior
Interior Features Cable TV Available, Granite Counters, Walk-In Closet(s)
Heating Central, Natural Gas
Cooling Ceiling Fan(s), Central Air, Electric
Flooring Ceramic Tile, Luxury Vinyl Plank
Fireplaces Number 1
Fireplaces Type Gas, Gas Logs, Living Room
Appliance Dishwasher, Disposal, Gas Cooktop, Gas Oven, Microwave, Refrigerator
Heat Source Central, Natural Gas
Laundry Full Size W/D Area, Washer Hookup
Exterior
Garage Spaces 2.0
Fence Gate, Metal
Community Features Club House, Community Pool, Fitness Center, Gated, Sidewalks
Utilities Available City Sewer, City Water
Roof Type Composition
Total Parking Spaces 2
Garage Yes
Building
Lot Description Landscaped, Many Trees
Story One
Foundation Slab
Level or Stories One
Schools
Elementary Schools Meadowcrk
High Schools Trinity
School District Hurst-Euless-Bedford Isd
Others
Ownership John Pryor
Acceptable Financing Cash, Conventional
Listing Terms Cash, Conventional
Virtual Tour https://www.propertypanorama.com/instaview/ntreis/20981806






