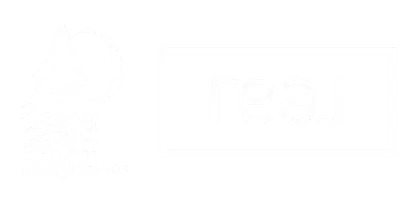10068 St. Bernard Drive Shreveport, LA 71106
3 Beds
3 Baths
2,355 SqFt
UPDATED:
Key Details
Property Type Single Family Home
Sub Type Single Family Residence
Listing Status Active
Purchase Type For Sale
Square Footage 2,355 sqft
Price per Sqft $169
Subdivision St. Charles
MLS Listing ID 20966486
Bedrooms 3
Full Baths 2
Half Baths 1
HOA Fees $500/ann
HOA Y/N Mandatory
Year Built 2010
Lot Size 0.320 Acres
Acres 0.32
Lot Dimensions 102.5' x140'
Property Sub-Type Single Family Residence
Property Description
The office is set up perfectly with two built-in desks, cabinets that go all the way to the ceiling, and it's wired and ready for serious productivity. The primary suite is oversized (15' x 16') with a double barrel ceiling, a big closet, and a bathroom that includes granite countertops and a relaxing water-jet tub. Bedrooms 2 and 3 are both a great size with large closets and share a Hollywood bath.
Outside, the yard is fully irrigated with a garden sprinkler system, and the exterior is a sharp mix of brick, stucco, and Hardi-board. The home also includes vinyl-clad double-pane windows, two 50-gallon water heaters, gutters in key spots, and a Lennox HVAC system that's been serviced twice a year. This place has been well cared for and it shows — it's move-in ready and built to make everyday living easy.
Location
State LA
County Caddo
Direction Google Maps
Rooms
Dining Room 2
Interior
Interior Features Decorative Lighting, Double Vanity, Eat-in Kitchen, Pantry, Walk-In Closet(s)
Heating Central, Natural Gas
Cooling Central Air, Electric
Flooring Carpet, Ceramic Tile, Wood
Fireplaces Number 1
Fireplaces Type Gas, Wood Burning
Appliance Dishwasher, Disposal, Gas Range, Gas Water Heater, Microwave
Heat Source Central, Natural Gas
Exterior
Exterior Feature Covered Patio/Porch, Rain Gutters, Lighting
Garage Spaces 2.0
Fence Partial, Wood
Utilities Available City Sewer, City Water, Individual Gas Meter, Individual Water Meter
Roof Type Shingle
Total Parking Spaces 2
Garage Yes
Building
Lot Description Landscaped
Story One
Foundation Slab
Level or Stories One
Structure Type Brick,Stucco
Schools
School District Caddo Psb
Others
Ownership Seller
Virtual Tour https://www.propertypanorama.com/instaview/ntreis/20966486






