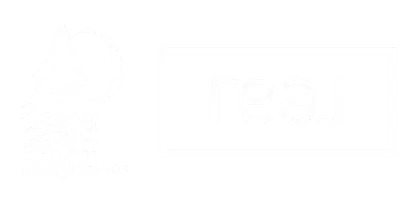1237 Bay Line Drive Rockwall, TX 75087
5 Beds
3 Baths
2,847 SqFt
OPEN HOUSE
Sun Jul 06, 1:00pm - 3:00pm
UPDATED:
Key Details
Property Type Single Family Home
Sub Type Single Family Residence
Listing Status Active
Purchase Type For Sale
Square Footage 2,847 sqft
Price per Sqft $180
Subdivision Caruth Lakes Ph 6
MLS Listing ID 20968875
Style Traditional
Bedrooms 5
Full Baths 3
HOA Fees $288
HOA Y/N Mandatory
Year Built 2011
Annual Tax Amount $7,924
Lot Size 7,492 Sqft
Acres 0.172
Property Sub-Type Single Family Residence
Property Description
The home lives like a single story, featuring 4 spacious bedrooms and 3 full bathrooms on the main level. Upstairs, you'll find a large bonus room that can serve as a 5th bedroom, home office, game room, media room, or creative space—the possibilities are endless! The open-concept layout creates a natural flow between the kitchen, living & dining areas making it perfect for everyday living as well as entertaining. The kitchen offers abundant counter space for food prep or baking holiday cookies & storage for all the dishes & kitchen items you can think of! One of the best features of the home is that the cook never feels left out of the conversation because the kitchen is the heart of this home!
Brand new water heater and a recently replaced roof are also VERY nice to have!
The neutral color palette provides a versatile backdrop for any style, so you can move right in and start living. With standout curb appeal, a flexible floor plan & thoughtful updates throughout this home truly checks all the boxes. Almost everything has been updated within the last 2 years so truly just unpack and start living the good life in Rockwall!
Location
State TX
County Rockwall
Direction From John King turn onto Crescent Cove Dr. Left on to Hampton, left on Bay Line. Home is on the right.
Rooms
Dining Room 2
Interior
Interior Features Cable TV Available, Chandelier, Decorative Lighting, Double Vanity, Eat-in Kitchen, High Speed Internet Available, Open Floorplan, Pantry, Walk-In Closet(s)
Heating Central, Natural Gas
Cooling Ceiling Fan(s), Central Air, Electric
Flooring Ceramic Tile, Luxury Vinyl Plank
Fireplaces Number 1
Fireplaces Type Gas, Gas Logs, Living Room
Appliance Dishwasher, Disposal, Gas Cooktop, Microwave
Heat Source Central, Natural Gas
Exterior
Exterior Feature Covered Patio/Porch, Rain Gutters
Garage Spaces 2.0
Fence Wood
Utilities Available All Weather Road, Alley, Cable Available, City Sewer, City Water, Concrete, Curbs
Roof Type Composition
Total Parking Spaces 2
Garage Yes
Building
Lot Description Few Trees, Interior Lot, Landscaped, Level, Sprinkler System, Subdivision
Story Two
Foundation Slab
Level or Stories Two
Structure Type Brick
Schools
Elementary Schools Sherry And Paul Hamm
Middle Schools Jw Williams
High Schools Rockwall
School District Rockwall Isd
Others
Restrictions Other
Ownership Gallana/McClintock
Acceptable Financing Cash, Conventional, FHA, VA Loan
Listing Terms Cash, Conventional, FHA, VA Loan
Virtual Tour https://www.propertypanorama.com/instaview/ntreis/20968875






